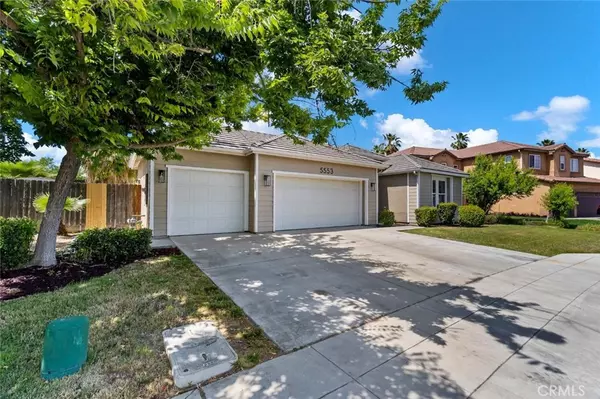$471,000
$449,900
4.7%For more information regarding the value of a property, please contact us for a free consultation.
5553 E Lorena AVE Fresno, CA 93727
4 Beds
4 Baths
2,530 SqFt
Key Details
Sold Price $471,000
Property Type Single Family Home
Sub Type Single Family Residence
Listing Status Sold
Purchase Type For Sale
Square Footage 2,530 sqft
Price per Sqft $186
MLS Listing ID FR23095264
Sold Date 06/23/23
Bedrooms 4
Full Baths 3
Half Baths 1
HOA Y/N No
Year Built 2007
Lot Size 9,883 Sqft
Property Description
This stunning 4-bedroom, 3.5-bath home sits in South-East Fresno. The spacious 2,530 sq ft open floor plan offers all the comforts and features to exceed your expectations. Step inside to find a foyer with new luxury vinyl flooring, leading to an elegant dining room boasting a new chandelier and triple bay window that fills the space with light. The heart of the home is the stylish eat-in kitchen, complete with an island, granite counters, stainless appliances, and fine cabinetry while an adjacent butler's pantry provides extra prep space. Gather around the cozy fireplace in the family room. Retreat to the primary bedroom with access to a covered porch. With a large walk-in closet, the primary bath offers a whirlpool tub, separate vanities, and a shower. Enjoy the outdoors on the sun patio, gazebo, or extensive backyard lawn. Lined with well-maintained homes, this beautiful sidewalk neighborhood is within the Sanger Unified School District, just 15 minutes from Downtown Fresno.
Location
State CA
County Fresno
Zoning R-1
Rooms
Main Level Bedrooms 1
Interior
Interior Features Primary Suite
Cooling Central Air
Fireplaces Type Living Room
Fireplace Yes
Laundry Inside
Exterior
Garage Spaces 3.0
Garage Description 3.0
Pool None
Community Features Sidewalks
View Y/N No
View None
Attached Garage Yes
Total Parking Spaces 3
Private Pool No
Building
Lot Description Yard
Story 1
Entry Level One
Sewer Public Sewer
Water Public
Level or Stories One
New Construction No
Schools
School District Sanger Unified
Others
Senior Community No
Tax ID 48132003S
Acceptable Financing Contract
Listing Terms Contract
Financing Conventional
Special Listing Condition Standard
Read Less
Want to know what your home might be worth? Contact us for a FREE valuation!

Our team is ready to help you sell your home for the highest possible price ASAP

Bought with General NONMEMBER • NONMEMBER MRML





