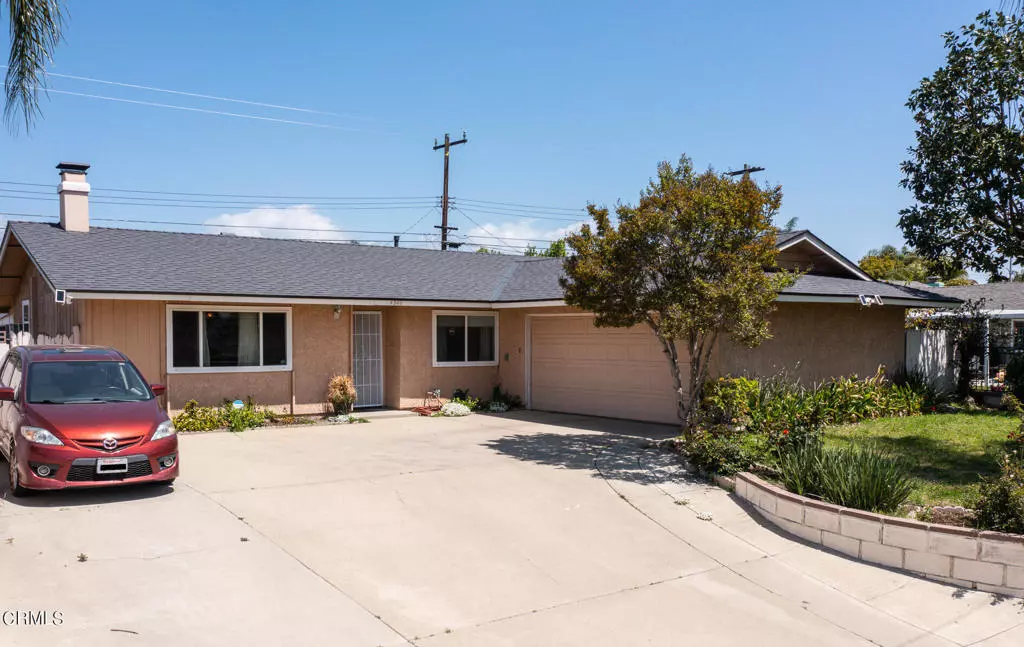$620,000
$548,000
13.1%For more information regarding the value of a property, please contact us for a free consultation.
4346 Alamitos ST Montclair, CA 91763
3 Beds
2 Baths
1,222 SqFt
Key Details
Sold Price $620,000
Property Type Single Family Home
Sub Type Single Family Residence
Listing Status Sold
Purchase Type For Sale
Square Footage 1,222 sqft
Price per Sqft $507
MLS Listing ID P1-13338
Sold Date 06/14/23
Bedrooms 3
Full Baths 2
Construction Status Repairs Cosmetic
HOA Y/N No
Year Built 1960
Lot Size 7,348 Sqft
Property Description
Wonderful Montclair home on quiet tree lined street. Large inviting living room filled with natural light is perfect place for holiday gatherings. Large kitchen with dining area, stone counters, and easy access to screened porch that can be used as a den, exercise space, office or play area. All 3 bedrooms on east side of home feature large closets and ceiling fans. Master bathroom features a walk-in shower and vanity area. Second bathroom features a large tub and vanity. Spacious backyard is ideal entertaining large groups or small backyard gatherings and is an open canvas waiting for a buyers green thumb. Located within minutes of the 10 freeway, The Montclair Place shopping center and plenty of other shopping and dining locations, yet nestled away in a quiet neighborhood with plenty of privacy.
Location
State CA
County San Bernardino
Area 685 - Montclair
Rooms
Other Rooms Shed(s), Storage
Main Level Bedrooms 2
Interior
Interior Features Ceiling Fan(s), Eat-in Kitchen, Pantry, Stone Counters, Bedroom on Main Level, Main Level Primary, Primary Suite
Heating Central
Cooling Central Air
Flooring Carpet, Tile
Fireplaces Type Decorative, Living Room
Fireplace Yes
Appliance Dishwasher, Gas Range, Microwave, Water To Refrigerator, Water Heater
Laundry Washer Hookup, Gas Dryer Hookup, Inside, Laundry Room
Exterior
Exterior Feature Lighting
Parking Features Door-Single, Driveway, Driveway Up Slope From Street, Garage, Garage Faces Side, On Street
Garage Spaces 2.0
Garage Description 2.0
Fence Block, Fair Condition, Wood
Pool None
Community Features Street Lights, Suburban, Sidewalks
Utilities Available Cable Available, Electricity Connected, Natural Gas Connected, Phone Connected, Sewer Connected, Water Connected, Overhead Utilities
View Y/N Yes
View Mountain(s), Neighborhood
Roof Type Shingle
Porch Brick, Concrete, Patio, Stone
Attached Garage Yes
Total Parking Spaces 2
Private Pool No
Building
Lot Description Back Yard, Corners Marked, Front Yard, Sprinklers In Front, Lawn, Landscaped, Rectangular Lot, Street Level, Yard
Faces South
Story 1
Entry Level One
Foundation Slab
Sewer Public Sewer
Water Public
Architectural Style Ranch
Level or Stories One
Additional Building Shed(s), Storage
New Construction No
Construction Status Repairs Cosmetic
Others
Senior Community No
Tax ID 1009231030000
Security Features Security Lights
Acceptable Financing Cash, Cash to New Loan, Conventional
Listing Terms Cash, Cash to New Loan, Conventional
Financing Conventional
Special Listing Condition Probate Listing
Read Less
Want to know what your home might be worth? Contact us for a FREE valuation!

Our team is ready to help you sell your home for the highest possible price ASAP

Bought with Brent Watanabe • KW Executive




