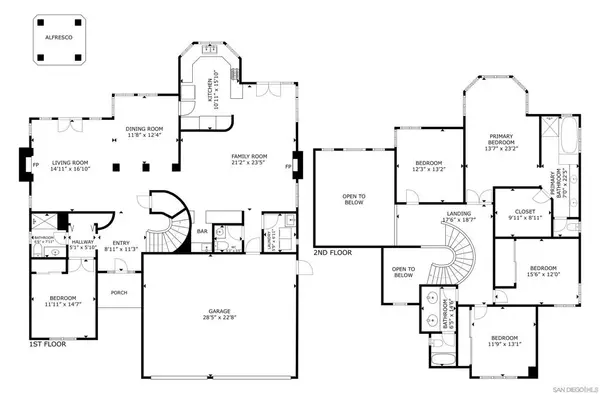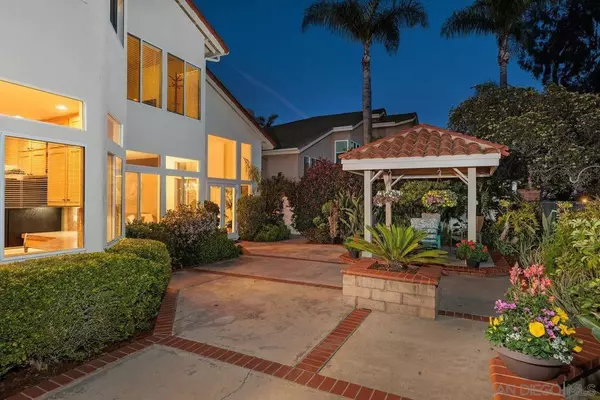$2,350,000
$2,349,000
For more information regarding the value of a property, please contact us for a free consultation.
4519 Falcon Ridge Ct. San Diego, CA 92130
5 Beds
4 Baths
3,109 SqFt
Key Details
Sold Price $2,350,000
Property Type Single Family Home
Sub Type Single Family Residence
Listing Status Sold
Purchase Type For Sale
Square Footage 3,109 sqft
Price per Sqft $755
Subdivision Carmel Valley
MLS Listing ID 230008228SD
Sold Date 06/16/23
Bedrooms 5
Full Baths 3
Half Baths 1
HOA Y/N No
Year Built 1988
Lot Size 5,998 Sqft
Property Description
Nestled in the heart of Carmel Valley on an elevated lot with southern exposure, this light & bright Del Mar Place home is a true gem. Located on a quiet cul-de-sac street, this charming property boasts a welcoming foyer with marble flooring that leads to a formal dining room and an inviting living room with two-story ceilings, gas fireplace, and French doors that open to a lush backyard. The well-designed floor plan includes a desirable secondary master suite on the lower level, complete with views of a gated courtyard. The kitchen features new appliances, ample granite countertops and backsplash, refinished oak cabinetry, and a lovely informal dining nook with French doors that open to the backyard. The adjacent family room is perfect for entertaining, with a walk-in bar, built-in surround sound speakers, automatic roll-down viewing screen, and projector. A laundry room and powder room are conveniently located enroute to the 3-car garage, providing plenty of storage space. The backyard is a tranquil oasis with a beautifully landscaped brick-lined patio, detached gazebo with raised patio area, and pond-less waterfall – ideal for relaxing and taking in the stunning views. Upstairs, the generous master suite features south-facing views, recessed lighting, walk-in closet, and a roomy bathroom with dual sinks, soaking tub, step-in shower, and water closet. Additionally, there are three more roomy bedrooms plus a shared bathroom with dual sinks and tub/shower/toilet separated by a door. This home has it all, including copper plumbing, A/C, and window tinting on the upper clerestory windows. Located in award-winning school districts and close to parks, shopping, restaurants, entertainment, and Bay Club, this property is an ideal choice for anyone looking for a comfortable and convenient lifestyle. And best of all, there are No HOA or Mello-Roos fees!
Location
State CA
County San Diego
Area 92130 - Carmel Valley
Zoning r1
Interior
Interior Features Ceiling Fan(s), Separate/Formal Dining Room, Recessed Lighting, Bar, Bedroom on Main Level, Walk-In Closet(s)
Heating Forced Air, Natural Gas
Cooling Central Air
Flooring Carpet, Tile
Fireplaces Type Family Room, Living Room
Fireplace Yes
Appliance Built-In, Dishwasher, Freezer, Gas Cooking, Gas Cooktop, Gas Oven, Gas Range, Microwave, Refrigerator, Range Hood
Laundry Electric Dryer Hookup, Gas Dryer Hookup, Inside, Laundry Room
Exterior
Parking Features Door-Multi, Door-Single, Driveway, Garage Faces Front, Garage, Garage Door Opener
Garage Spaces 3.0
Garage Description 3.0
Fence Masonry, Wrought Iron
Pool None
Porch Concrete, Stone
Total Parking Spaces 6
Private Pool No
Building
Story 2
Entry Level Two
Water Public
Level or Stories Two
Others
Senior Community No
Tax ID 3042631900
Acceptable Financing Cash, Conventional, FHA, VA Loan
Listing Terms Cash, Conventional, FHA, VA Loan
Financing Conventional
Special Listing Condition Standard
Read Less
Want to know what your home might be worth? Contact us for a FREE valuation!

Our team is ready to help you sell your home for the highest possible price ASAP

Bought with Dennis Yoon • Alan C Townsend





