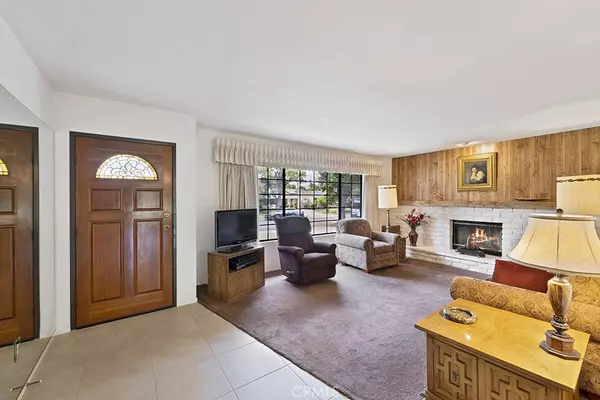$950,000
$850,000
11.8%For more information regarding the value of a property, please contact us for a free consultation.
10419 Amigo AVE Northridge, CA 91326
3 Beds
2 Baths
1,372 SqFt
Key Details
Sold Price $950,000
Property Type Single Family Home
Sub Type Single Family Residence
Listing Status Sold
Purchase Type For Sale
Square Footage 1,372 sqft
Price per Sqft $692
MLS Listing ID SR23075040
Sold Date 06/16/23
Bedrooms 3
Full Baths 2
HOA Y/N No
Year Built 1961
Lot Size 0.285 Acres
Property Description
Charming Northridge Rancher with Tremendous ADU Potential! Features include three spacious bedrooms and two full baths. Step through the front door into a large living room featuring a cozy fireplace with a wall to wall mantle and hearth, very light and bright with a big window overlooking the front yard. The spacious kitchen & dining area features a large counter with cabinets on both sides - lots of storage space throughout - and plenty of room for a dining table and more. A sliding glass door overlooks the back patio and yard. The three bedrooms and two bathrooms include a primary suite with an en suite bath, featuring a sunken roman tub/shower, and access to the back yard. The yard is a show stopper - there is a spacious lawn area surrounded by shade trees, ornamental shrubs, and flowers. The large covered patio is a perfect place to relax and enjoy this tranquil setting. The gated and paved south side yard could accommodate an RV, trailer, additional cars - or could be an easy access point for a future ADU. The large, flat back yard has tremendous potential for an ADU and/or pool - there are lots of possibilities for this space. Laundry in the attached, direct access garage. Additional home features include dual pane windows, central air & heat. Immaculately kept home. Located in the Granada Charter High, Nobel Middle, and Darby Elementary school boundaries. Very close to shopping and dining - a prime Northridge location!
Location
State CA
County Los Angeles
Area Nr - Northridge
Zoning LARE11
Rooms
Main Level Bedrooms 3
Interior
Interior Features Eat-in Kitchen, All Bedrooms Down, Main Level Primary, Primary Suite
Heating Central
Cooling Central Air
Flooring Carpet, Tile
Fireplaces Type Gas, Gas Starter, Living Room, Raised Hearth, Wood Burning
Fireplace Yes
Appliance Dishwasher, Disposal, Gas Oven, Gas Range, Gas Water Heater, Range Hood, Dryer, Washer
Laundry Washer Hookup, Gas Dryer Hookup, In Garage
Exterior
Parking Features Concrete, Direct Access, Driveway, Garage Faces Front, Garage, Garage Door Opener, RV Gated, RV Access/Parking, See Remarks
Garage Spaces 2.0
Garage Description 2.0
Fence Block
Pool None
Community Features Curbs, Gutter(s), Suburban, Sidewalks
Utilities Available Electricity Connected, Natural Gas Connected, Sewer Connected, Water Connected
View Y/N No
View None
Roof Type Composition,Shingle
Accessibility Accessible Approach with Ramp
Porch Covered, Front Porch, Patio
Attached Garage Yes
Total Parking Spaces 2
Private Pool No
Building
Lot Description Back Yard, Front Yard, Garden, Sprinklers In Rear, Sprinklers In Front, Lawn, Landscaped, Level, Sprinklers Timer, Sprinkler System, Yard
Story 1
Entry Level One
Foundation Slab
Sewer Public Sewer
Water Public
Level or Stories One
New Construction No
Schools
Elementary Schools Darby
Middle Schools Nobel
High Schools Granada Hills Charter
School District Los Angeles Unified
Others
Senior Community No
Tax ID 2728027013
Acceptable Financing Submit
Listing Terms Submit
Financing Cash to New Loan
Special Listing Condition Standard
Read Less
Want to know what your home might be worth? Contact us for a FREE valuation!

Our team is ready to help you sell your home for the highest possible price ASAP

Bought with Gina Leeper • Pinnacle Estate Properties






