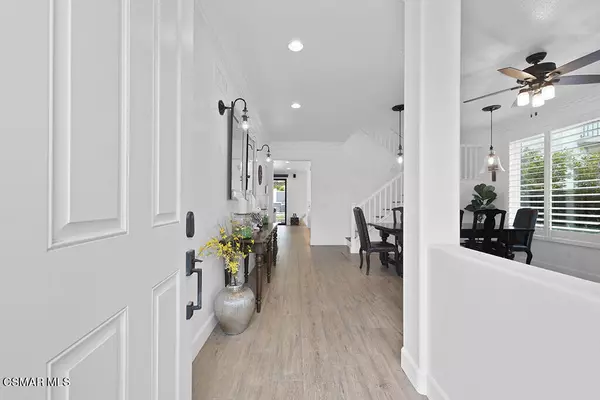$1,120,750
$1,189,000
5.7%For more information regarding the value of a property, please contact us for a free consultation.
231 Wild Rose CT Simi Valley, CA 93065
4 Beds
3 Baths
2,173 SqFt
Key Details
Sold Price $1,120,750
Property Type Single Family Home
Sub Type Single Family Residence
Listing Status Sold
Purchase Type For Sale
Square Footage 2,173 sqft
Price per Sqft $515
Subdivision Windmill (Long Cyn)-418 - 1004632
MLS Listing ID 223001498
Sold Date 06/09/23
Bedrooms 4
Full Baths 2
Half Baths 1
Condo Fees $220
Construction Status Updated/Remodeled
HOA Fees $220/mo
HOA Y/N Yes
Year Built 2000
Lot Size 4,586 Sqft
Property Description
Welcome to this beautifully remodeled home in the guard gated community of Long Canyon Estates. The moment you step inside your eyes are pulled to the bi folding glass doors leading to the exquisite backyard. Completely upgraded outdoor paradise with a luxurious spa, waterfall, gas fire pit, built in propane heaters, built in bbq with a Twin Eagle fridge, smoker and ice maker with wired landscape lighting throughout. The kitchen is upgraded with all Thermador appliances, farmhouse sink, quartz waterfall countertops and double wine fridges. More upgrades include Tesla Solar, a tankless water heater, reverse osmosis water softening system throughout, Plantation shutters, recessed lighting, motorized shades for the bi-folding glass doors, porcelain tile flooring, double pane windows with brand new technology low-E4 glass and triple pane windows in the master. Long Canyon Estates is nestled in the Wood Ranch community that has beautiful hiking trails, is near the prestigious Private Wood Ranch Golf Club and close proximity to the Ronald Reagan Presidential Library.
Location
State CA
County Ventura
Area Swr - Simi Wood Ranch
Zoning R1
Interior
Interior Features Breakfast Bar, Crown Molding, Separate/Formal Dining Room, Recessed Lighting, All Bedrooms Up, Primary Suite
Heating Forced Air
Flooring Wood
Fireplaces Type Family Room, Gas Starter
Fireplace Yes
Appliance Refrigerator, Tankless Water Heater
Laundry Laundry Room, Upper Level
Exterior
Exterior Feature Barbecue
Parking Features Driveway
Garage Spaces 2.0
Garage Description 2.0
Pool Association, In Ground
Amenities Available Guard
View Y/N No
Attached Garage Yes
Total Parking Spaces 2
Private Pool No
Building
Lot Description Cul-De-Sac, Sprinkler System
Story 2
Entry Level Two
Level or Stories Two
Construction Status Updated/Remodeled
Others
Senior Community No
Tax ID 5960290105
Security Features Gated with Guard
Acceptable Financing Cash, Conventional
Green/Energy Cert Solar
Listing Terms Cash, Conventional
Financing Cash
Special Listing Condition Standard
Read Less
Want to know what your home might be worth? Contact us for a FREE valuation!

Our team is ready to help you sell your home for the highest possible price ASAP

Bought with Zhu Chen • Re/Max Premier Realty





