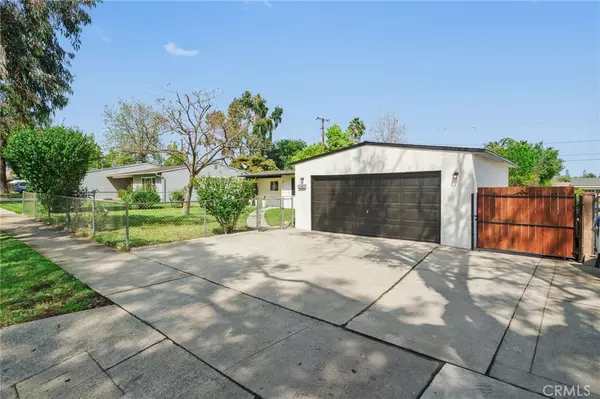$720,000
$719,900
For more information regarding the value of a property, please contact us for a free consultation.
850 S College AVE Claremont, CA 91711
3 Beds
1 Bath
1,148 SqFt
Key Details
Sold Price $720,000
Property Type Single Family Home
Sub Type Single Family Residence
Listing Status Sold
Purchase Type For Sale
Square Footage 1,148 sqft
Price per Sqft $627
MLS Listing ID DW23071106
Sold Date 06/06/23
Bedrooms 3
Full Baths 1
Construction Status Turnkey
HOA Y/N No
Year Built 1952
Lot Size 7,714 Sqft
Property Description
Hurry the lowest priced home in Claremont! Plus, its Completely Remodeled! Welcome to this charming 3 bedroom home with a spacious backyard, perfect for outdoor activities and entertaining. Upon entering, you'll be greeted by a bright, airy open living room with large front windows allowing plenty of natural light to flow in. The home has been updated with fresh paint, new fans, new hardware, new recess lighting upon many other upgrades. The kitchen is equipped with stainless steel appliances and ample counter space, making it perfect for cooking and hosting. The bedrooms are generously sized and offer plenty of closet space for storage. The backyard is a true oasis, with plenty of space for gardening, playing, and relaxing. Not to mention potential opportunity to expand, add a ADU for extra income, or build your dream pool. The schools in the area are known for their academic excellence and extracurricular activities. Located in a highly desirable neighborhood, minutes away from the historical downtown "Village" which serves the needs of a growing community. If you are looking for a comfortable and inviting home with plenty of outdoor space and access to top-rated schools, this home is the perfect choice.
Location
State CA
County Los Angeles
Area 683 - Claremont
Zoning CLRS*
Rooms
Main Level Bedrooms 3
Interior
Interior Features Beamed Ceilings, Ceiling Fan(s), Eat-in Kitchen, Granite Counters, High Ceilings, Recessed Lighting, All Bedrooms Down
Heating Central, Fireplace(s)
Cooling Central Air
Flooring Laminate
Fireplaces Type Living Room
Fireplace Yes
Appliance Dishwasher, Gas Water Heater, Range Hood
Laundry Washer Hookup, Gas Dryer Hookup
Exterior
Parking Features Door-Single, Driveway, Garage Faces Front, Garage, One Space
Garage Spaces 2.0
Garage Description 2.0
Fence Chain Link
Pool None
Community Features Curbs, Dog Park, Hiking, Street Lights, Sidewalks
View Y/N No
View None
Roof Type Shingle
Porch Concrete, Covered
Attached Garage Yes
Total Parking Spaces 2
Private Pool No
Building
Lot Description Front Yard, Yard
Story 1
Entry Level One
Foundation Slab
Sewer Public Sewer
Water Public
Architectural Style Ranch
Level or Stories One
New Construction No
Construction Status Turnkey
Schools
Elementary Schools Oakmont
Middle Schools El Roble
High Schools Claremont
School District Claremont Unified
Others
Senior Community No
Tax ID 8322003003
Security Features Carbon Monoxide Detector(s),Smoke Detector(s)
Acceptable Financing Cash, Conventional, Submit, VA Loan
Listing Terms Cash, Conventional, Submit, VA Loan
Financing Conventional
Special Listing Condition Standard
Read Less
Want to know what your home might be worth? Contact us for a FREE valuation!

Our team is ready to help you sell your home for the highest possible price ASAP

Bought with Maressa Regalado • HILL TOP REAL ESTATE






