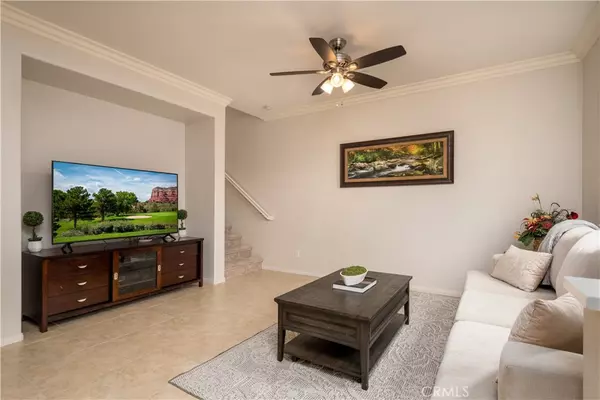$1,208,500
$1,200,000
0.7%For more information regarding the value of a property, please contact us for a free consultation.
6164 Mystra Pt San Diego, CA 92130
3 Beds
3 Baths
1,476 SqFt
Key Details
Sold Price $1,208,500
Property Type Townhouse
Sub Type Townhouse
Listing Status Sold
Purchase Type For Sale
Square Footage 1,476 sqft
Price per Sqft $818
Subdivision Carmel Valley
MLS Listing ID PW23073740
Sold Date 06/01/23
Bedrooms 3
Full Baths 2
Half Baths 1
Condo Fees $349
HOA Fees $349/mo
HOA Y/N Yes
Year Built 2006
Lot Size 1.280 Acres
Property Description
Highly upgraded townhome in the sought after Airoso community in Carmel Valley. This desirable floor plan boasts an open downstairs layout, gorgeous updated kitchen with stainless steel appliances, new quartz countertops and backsplash, new sink/faucet and filtered drinking water. Attached 2-car garage with Tesla charger has direct access that leads into the kitchen along with a laundry area off the kitchen. Upstairs you'll find a spacious master suite with a stunning ensuite bathroom featuring a dual sink vanity and walk-in custom closet. Two additional bedrooms, a full bathroom and ample storage space complete the second level. Step out your front door to the beautiful greenbelt and resort style community amenities including a pool/spa, playground, fitness center, tennis & basketball courts and a clubhouse. All within an award winning school district and conveniently located close to parks, walking distant to schools and across from The Village at Pacific Highlands which includes many shopping and dining options.
Location
State CA
County San Diego
Area 92130 - Carmel Valley
Zoning RM-1-2
Interior
Interior Features Breakfast Bar, Built-in Features, Ceiling Fan(s), Separate/Formal Dining Room, Open Floorplan, Quartz Counters, Recessed Lighting, Unfurnished, All Bedrooms Up, Primary Suite, Walk-In Closet(s)
Heating Central, Natural Gas
Cooling Central Air
Flooring Carpet, Tile
Fireplaces Type None
Fireplace No
Appliance Dishwasher, Electric Oven, Freezer, Gas Cooktop, Disposal, Gas Water Heater, Microwave, Refrigerator, Water To Refrigerator, Water Heater, Water Purifier, Dryer, Washer
Laundry Washer Hookup, Gas Dryer Hookup, Inside, Laundry Closet
Exterior
Parking Features Direct Access, Electric Vehicle Charging Station(s), Garage, Garage Faces Rear, Storage
Garage Spaces 2.0
Garage Description 2.0
Fence None
Pool Community, Association
Community Features Biking, Curbs, Street Lights, Sidewalks, Pool
Utilities Available Electricity Connected, Natural Gas Connected, Sewer Connected, Water Connected
Amenities Available Clubhouse, Fitness Center, Barbecue, Picnic Area, Playground, Pool, Spa/Hot Tub, Tennis Court(s)
View Y/N Yes
View Park/Greenbelt
Porch Concrete, Front Porch, Open, Patio
Attached Garage Yes
Total Parking Spaces 2
Private Pool No
Building
Story 2
Entry Level Two
Foundation Slab
Sewer Public Sewer
Water Public
Level or Stories Two
New Construction No
Schools
High Schools Torrey Pines High School
School District Del Mar Union
Others
HOA Name Airoso
Senior Community No
Tax ID 3051901504
Security Features Carbon Monoxide Detector(s),Smoke Detector(s)
Acceptable Financing Cash, Cash to New Loan, Conventional, 1031 Exchange, FHA, Fannie Mae, Government Loan, Submit
Listing Terms Cash, Cash to New Loan, Conventional, 1031 Exchange, FHA, Fannie Mae, Government Loan, Submit
Financing Cash
Special Listing Condition Standard
Read Less
Want to know what your home might be worth? Contact us for a FREE valuation!

Our team is ready to help you sell your home for the highest possible price ASAP

Bought with Richard Stone • Keller Williams Realty






