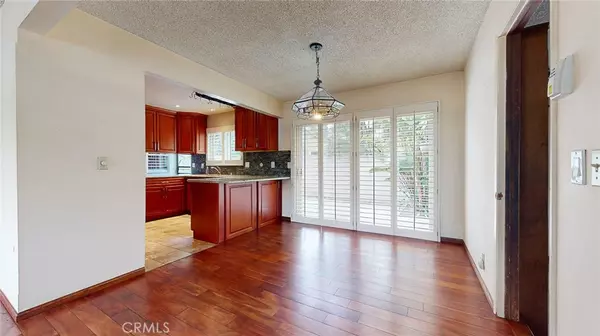$1,030,000
$1,088,000
5.3%For more information regarding the value of a property, please contact us for a free consultation.
63 E Las Flores DR Altadena, CA 91001
3 Beds
2 Baths
1,629 SqFt
Key Details
Sold Price $1,030,000
Property Type Single Family Home
Sub Type Single Family Residence
Listing Status Sold
Purchase Type For Sale
Square Footage 1,629 sqft
Price per Sqft $632
MLS Listing ID AR23066754
Sold Date 05/31/23
Bedrooms 3
Full Baths 2
HOA Y/N No
Year Built 1963
Lot Size 7,361 Sqft
Property Description
Great opportunity to own a wonderful home in beautiful Altadena. This single-story home is situated on a flag lot, and features, 3 bedrooms, one of which is a master bedroom and 2 full bathrooms. A cozy living room with a fireplace, adjacent is a dining area, with access that leads to the patio. The inviting kitchen has granite countertops, deep stainless-steel sink, a ceiling pot rack, and washer & dryer area. The spacious den, ideal for family gatherings, includes wood-paneled walls, shelves, a freestanding wood burning fireplace and a bar. The well-maintained backyard highlights the lovely mountain views with plenty of space for relaxing and entertaining. There's also a private section that's perfect for storage or even a jacuzzi. Additional highlights: hardwood floors, wood shutters throughout the home, that allows for natural lighting, solar panel, central heating and air, exterior heat reflecting paint. House sold as-is, seller will not make any repairs. Don't miss out on making this your dream home.
Location
State CA
County Los Angeles
Area 604 - Altadena
Rooms
Main Level Bedrooms 1
Interior
Interior Features All Bedrooms Down, Main Level Primary
Heating Central
Cooling Central Air
Fireplaces Type Den, Living Room, Wood Burning
Fireplace Yes
Laundry In Kitchen
Exterior
Parking Features Carport
Carport Spaces 1
Pool None
Community Features Hiking, Park
View Y/N Yes
View Mountain(s)
Porch Concrete
Total Parking Spaces 1
Private Pool No
Building
Lot Description Back Yard, Flag Lot, Front Yard
Story 1
Entry Level One
Sewer Public Sewer
Water Public
Level or Stories One
New Construction No
Schools
School District Pasadena Unified
Others
Senior Community No
Tax ID 5833012034
Acceptable Financing Cash to New Loan, Conventional
Listing Terms Cash to New Loan, Conventional
Financing Conventional
Special Listing Condition Standard, Trust
Read Less
Want to know what your home might be worth? Contact us for a FREE valuation!

Our team is ready to help you sell your home for the highest possible price ASAP

Bought with Alana Gospodnetich • ACME Real Estate





