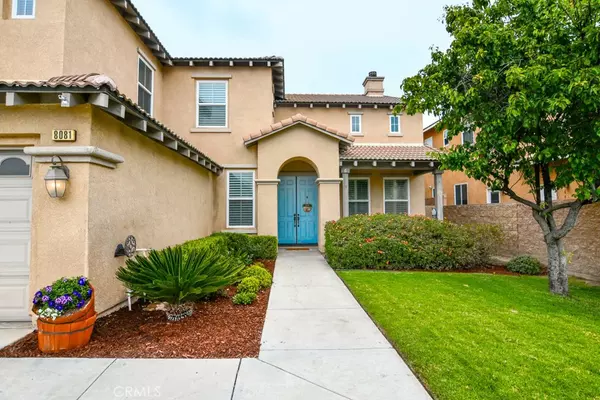$925,000
$899,900
2.8%For more information regarding the value of a property, please contact us for a free consultation.
8081 Orchid DR Eastvale, CA 92880
5 Beds
4 Baths
3,156 SqFt
Key Details
Sold Price $925,000
Property Type Single Family Home
Sub Type Single Family Residence
Listing Status Sold
Purchase Type For Sale
Square Footage 3,156 sqft
Price per Sqft $293
MLS Listing ID CV23065193
Sold Date 05/26/23
Bedrooms 5
Full Baths 3
Half Baths 1
Construction Status Turnkey
HOA Y/N No
Year Built 2005
Lot Size 7,840 Sqft
Property Description
This beautiful Eastvale home awaits its new owners! Offering five bedrooms, three and a half bathrooms, and 3,156 sq/ft of living space, there's plenty of room for you and your family! As you enter through the front door, you are welcomed by a grand living room, with tall ceilings and an abundance of light. To the left, an intimate dining room provides a special space for those holiday gatherings. Beyond the living room, a spacious family room offers a convenient TV nook and a beautifully adorned fireplace. The floor plan transitions here into another dining area, complete with a built-in desk and double door exit to the backyard. The kitchen lies beyond this area, offering dark walnut cabinetry, a double oven, and a large island with a seating compatible overhang. Finally for the downstairs, a laundry room sits in the corner of the kitchen, with a guest bathroom, guest bedroom, and garage access door down the adjacent hallway. This guest bedroom also provides visitors with their own private bathroom and closet. The hallway then loops back to the formal dining room, leading you directly to the stairway. Once up the stairs, a bonus room allows for a great play area, or even a simple hangout space! Each bedroom offers its own character, with the master bedroom residing in the corner. Within the master is its own fireplace, a bed nook, and a full private bathroom. With two separate sink vanities, and another cosmetic vanity, the bathroom also offers a large walk-in shower and separate tub. The backyard provides a partially covered patio, with beautifully landscaped planters on each side of the yard. A fire pit also sits in one corner, with full, tall trees providing an extra sense of privacy to the yard! A fenced in dog run resides on the side of the yard, with a garage door leading into the garage! This home has plenty to offer, and its ready for you to come see it! Book your appointment today!
Location
State CA
County Riverside
Area 249 - Eastvale
Zoning R-4
Rooms
Main Level Bedrooms 1
Interior
Interior Features Built-in Features, Ceiling Fan(s), Separate/Formal Dining Room, Eat-in Kitchen, High Ceilings, Recessed Lighting, Storage, Two Story Ceilings, Bedroom on Main Level
Heating Central, Fireplace(s)
Cooling Central Air
Flooring Carpet, Tile, Wood
Fireplaces Type Family Room, Primary Bedroom
Fireplace Yes
Appliance Built-In Range, Double Oven, Dishwasher, Gas Cooktop, Gas Oven, Range Hood
Laundry Washer Hookup, Gas Dryer Hookup, Inside
Exterior
Exterior Feature Rain Gutters
Parking Features Concrete, Door-Multi, Direct Access, Driveway, Garage Faces Front, Garage, Paved
Garage Spaces 3.0
Garage Description 3.0
Fence Brick
Pool None
Community Features Biking, Curbs, Dog Park, Gutter(s), Park, Storm Drain(s), Street Lights, Suburban, Sidewalks
Utilities Available Electricity Connected, Natural Gas Connected, Sewer Connected, Water Connected
View Y/N Yes
View Neighborhood
Roof Type Tile
Accessibility Safe Emergency Egress from Home, Parking, Accessible Doors
Porch Concrete, Covered
Attached Garage Yes
Total Parking Spaces 6
Private Pool No
Building
Lot Description 0-1 Unit/Acre, Back Yard, Lawn, Landscaped, Sprinkler System, Yard
Story 2
Entry Level Two
Foundation Permanent
Sewer Public Sewer
Water Public
Architectural Style Craftsman
Level or Stories Two
New Construction No
Construction Status Turnkey
Schools
Elementary Schools Ronald Reagan
High Schools Eleanor Roosevelt
School District Corona-Norco Unified
Others
Senior Community No
Tax ID 130561005
Security Features Security System,Carbon Monoxide Detector(s),Smoke Detector(s)
Acceptable Financing Cash, Cash to New Loan, Conventional, FHA, Fannie Mae, VA Loan
Listing Terms Cash, Cash to New Loan, Conventional, FHA, Fannie Mae, VA Loan
Financing Conventional
Special Listing Condition Standard
Read Less
Want to know what your home might be worth? Contact us for a FREE valuation!

Our team is ready to help you sell your home for the highest possible price ASAP

Bought with Runyu Li • Re/Max Premier Realty





