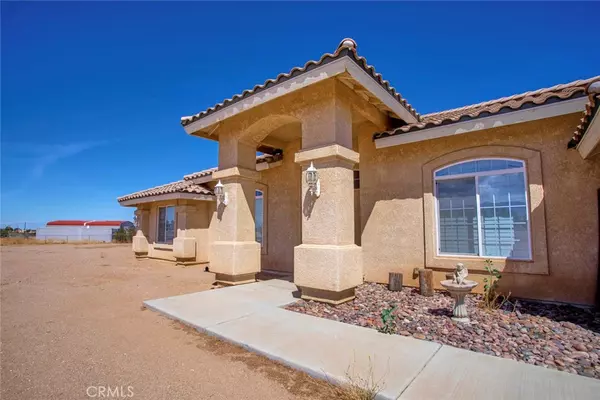$575,000
$575,000
For more information regarding the value of a property, please contact us for a free consultation.
10498 Mesa ST Phelan, CA 92371
4 Beds
3 Baths
2,947 SqFt
Key Details
Sold Price $575,000
Property Type Single Family Home
Sub Type Single Family Residence
Listing Status Sold
Purchase Type For Sale
Square Footage 2,947 sqft
Price per Sqft $195
MLS Listing ID CV22201506
Sold Date 05/23/23
Bedrooms 4
Full Baths 2
Half Baths 1
HOA Y/N No
Year Built 2005
Lot Size 1.970 Acres
Property Description
YOUR NEW POOL HOME JUST HIT THE MARKET! Enjoy the beautiful sunsets this summer poolside with all of the comforts of private rural living. This beautiful home is so much more than 4 Large bedrooms with a bonus, 3 bathrooms, a 4 car garage, 2,947 sq ft of living space and sits on 2 acres just a 1/2 mile off the paved road. Upon Entry you'll find complete new new laminate floors through out the home, formal living, dining or sitting area w/ a private 1/2 bath off from the Kitchen & Garage. Remodeled Kitchen is open to the family room ideal for entertaining your friends and family equipped w/ dual electric ovens, all new appliances, excellent granite counter space & large pantry. Living area is a a very large space wired for sound completely throughout the entire space with a cozy wood burning stove for the winter. Bonus room is conveniently located off from the kitchen w/ access to the pool, perfect for your guests or pool room. Perfect entertainers back yard w/ a full covered patio across the entire back of the house w/ entry to the bonus room, living room & Master Bedroom. We've got the privacy of backyard living enclosed w/ a high quality block wall as well as enough property, front & back to add whatever it is you want & need. Outside we are completely fenced with an electric gate, concrete driveway & 4 car attached garage complete.
Location
State CA
County San Bernardino
Area Phel - Phelan
Zoning RL
Rooms
Main Level Bedrooms 4
Interior
Interior Features All Bedrooms Down
Heating Central
Cooling Central Air
Fireplaces Type Family Room
Fireplace Yes
Laundry Gas Dryer Hookup
Exterior
Garage Spaces 3.0
Garage Description 3.0
Pool In Ground, Private
Community Features Hiking
View Y/N Yes
View Desert, Mountain(s)
Attached Garage Yes
Total Parking Spaces 3
Private Pool Yes
Building
Lot Description 0-1 Unit/Acre
Story 1
Entry Level One
Sewer Septic Tank
Water Public
Level or Stories One
New Construction No
Schools
High Schools Serrano
School District Snowline Joint Unified
Others
Senior Community No
Tax ID 3136091310000
Acceptable Financing Cash, Conventional, FHA, Submit, USDA Loan, VA Loan
Listing Terms Cash, Conventional, FHA, Submit, USDA Loan, VA Loan
Financing Conventional
Special Listing Condition Short Sale
Read Less
Want to know what your home might be worth? Contact us for a FREE valuation!

Our team is ready to help you sell your home for the highest possible price ASAP

Bought with Tony Altwaiji • COMPLETE HOME REALTY





