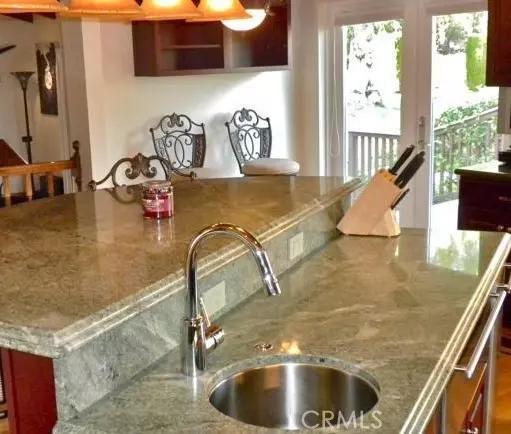$1,075,000
$1,100,000
2.3%For more information regarding the value of a property, please contact us for a free consultation.
715 Oceanview CT Upland, CA 91784
4 Beds
3 Baths
3,245 SqFt
Key Details
Sold Price $1,075,000
Property Type Single Family Home
Sub Type Single Family Residence
Listing Status Sold
Purchase Type For Sale
Square Footage 3,245 sqft
Price per Sqft $331
MLS Listing ID CV22243086
Sold Date 05/22/23
Bedrooms 4
Full Baths 2
Half Baths 1
HOA Y/N No
Year Built 1982
Lot Size 0.489 Acres
Property Description
This could be your dream home! Gorgeous single-story home nestled in the foothills of San Antonio Heights is this four bedroom 2 ½ bath home located on a cul de sac with mountain and valley-views abound! This home is an entertainer's delight! The gourmet kitchen and Butler's pantry were designed from the ground up with the serious chef in mind. The secondary kitchen provides ample prep area and storage ideal for those special occasions. Built-in water filtration system services the kitchen and Butler's pantry area. Custom detailed wood floors, granite counters along with a center island. High end stainless steel appliances throughout with an amazing stainless hood over a GE monogram six burner stove. Island has its own sink and warming drawer. Endless amount of cabinets for storage. Very large and spacious living and dining room also features hardwood floors and spectacular Faux Beams ceiling overhead and bay windows offers you a look at the valley below. The family room steps down from the kitchen area into a great space featuring a fire place with mantle, built in shelving and a work area with built in desk. The high ceilings are supported by exposed beams giving it a classic look and charming feel all around. French style doors exit out from the kitchen and double sliding doors from the family room onto an all-weather patio deck that goes from one end of the house to the other. The home is heated and cooled by a dual HVAC system that has two thermostats to control them. The master bedroom is nicely sized featuring a beautiful ceiling fan with two separate lights which allows you to set any mood you want. The master bath has Venetian textured walls and an artistically painted ceiling. The yard is very private with extensive walkways and a variety of fruit trees too numerous to list. The three car garage has a 2-story ceiling providing you with lots of potential options. Make an appointment today to see this wonderful home!
Location
State CA
County San Bernardino
Area 690 - Upland
Zoning RS-14M
Rooms
Main Level Bedrooms 4
Interior
Interior Features All Bedrooms Down
Heating Central
Cooling Central Air, Dual
Fireplaces Type Family Room
Fireplace Yes
Appliance 6 Burner Stove, Refrigerator
Laundry Inside, Laundry Room
Exterior
Parking Features Circular Driveway
Garage Spaces 3.0
Garage Description 3.0
Pool None
Community Features Foothills
View Y/N Yes
View Mountain(s), Peek-A-Boo, Valley
Attached Garage Yes
Total Parking Spaces 3
Private Pool No
Building
Lot Description Landscaped
Story 1
Entry Level One
Sewer Public Sewer
Water Private
Level or Stories One
New Construction No
Schools
School District Upland
Others
Senior Community No
Tax ID 1003081200000
Acceptable Financing Cash, Cash to New Loan
Listing Terms Cash, Cash to New Loan
Financing Conventional
Special Listing Condition Standard
Read Less
Want to know what your home might be worth? Contact us for a FREE valuation!

Our team is ready to help you sell your home for the highest possible price ASAP

Bought with LOUIS AMORI • OAK HILLS REALTY & MORTGAGE





