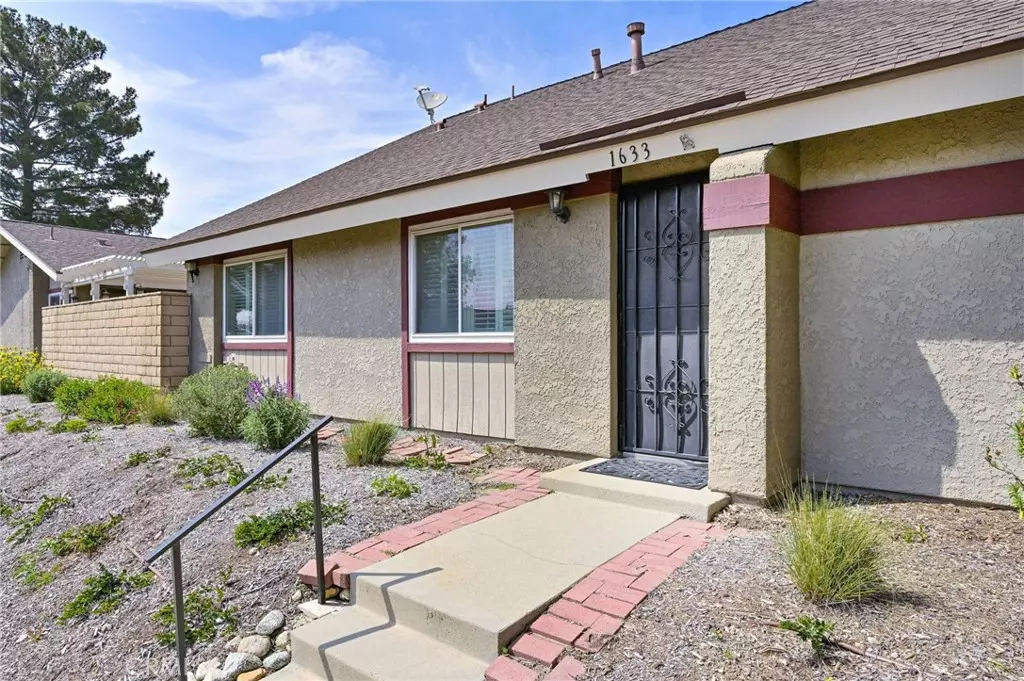$605,000
$599,999
0.8%For more information regarding the value of a property, please contact us for a free consultation.
1633 W Carmel CIR W Upland, CA 91784
3 Beds
2 Baths
1,670 SqFt
Key Details
Sold Price $605,000
Property Type Single Family Home
Sub Type Single Family Residence
Listing Status Sold
Purchase Type For Sale
Square Footage 1,670 sqft
Price per Sqft $362
MLS Listing ID CV23062555
Sold Date 05/22/23
Bedrooms 3
Full Baths 2
Condo Fees $400
Construction Status Turnkey
HOA Fees $400/mo
HOA Y/N Yes
Year Built 1974
Lot Size 1,668 Sqft
Property Description
Gorgeous 2 Story, with Mountain Views, in Highly Desirable Community of Upland Knolls. As you Enter through the Front Door, You will be Greeted with High Beamed Ceilings, Dual Paned Windows and View of Gorgeous Updated Kitchen. Spacious Open Floor Plan with Beautifully Updated Kitchen with Granite Counter Tops and Stainless Appliances, which Flows into Dining Room. Dining Room has Sliding Doors to Entertaining Outdoor Patio. 1st Floor, Huge Master Bedroom, is Bright and Airy with Windows, Plantation Shutters and 2 Nice Sized Closets. Updated En suite bath features Granite Counter Tops and Walk in Shower. Huge Upstairs Loft is Great for Entertaining and Family Time. 2 Additional Bedrooms Upstairs as well as Recently Updated Bathroom with Granite Counter Tops, New Cabinetry and Tub/Shower Combination. Upstairs also has Amazing, Walk in, Storage Space/ Attic! Water Heater and AC Replaced in last couple years. The HOA Provides Lovely Mature Landscaping in a Park Like Setting, Heated Pool and Spa, BBQ Area and Clubhouse! HOA Also Covers Water Bill, Trash and Sewage. Home is Located in Desirable Peppertree Elementary School District, Close to Shopping, Restaurants and Easy Access to Freeways. You will Not Want to Miss This Turn Key Home in N. Upland.
Location
State CA
County San Bernardino
Area 690 - Upland
Rooms
Main Level Bedrooms 1
Interior
Interior Features Beamed Ceilings, Balcony, Block Walls, Ceiling Fan(s), Cathedral Ceiling(s), Separate/Formal Dining Room, Granite Counters, High Ceilings, Open Floorplan, Recessed Lighting, Attic, Bedroom on Main Level, Loft, Main Level Primary, Primary Suite
Heating Central
Cooling Central Air
Flooring Carpet, Laminate, Wood
Fireplaces Type None
Fireplace No
Appliance Dishwasher, Free-Standing Range, Disposal, Gas Oven, Gas Range, Microwave
Laundry Washer Hookup, In Garage
Exterior
Parking Features Direct Access, Garage, Garage Door Opener
Garage Spaces 2.0
Garage Description 2.0
Fence Block
Pool Community, Fenced, Heated, In Ground, Association
Community Features Biking, Curbs, Street Lights, Sidewalks, Pool
Amenities Available Clubhouse, Gas, Maintenance Grounds, Maintenance Front Yard, Outdoor Cooking Area, Barbecue, Picnic Area, Pool, Recreation Room, Spa/Hot Tub, Trash, Water
View Y/N Yes
View Park/Greenbelt, Mountain(s)
Roof Type Composition
Porch Concrete, Patio
Attached Garage Yes
Total Parking Spaces 2
Private Pool No
Building
Lot Description Close to Clubhouse, Cul-De-Sac, Greenbelt, Landscaped, Paved
Faces South
Story 2
Entry Level Two
Sewer Public Sewer
Water Public
Level or Stories Two
New Construction No
Construction Status Turnkey
Schools
Elementary Schools Pepper Tree
Middle Schools Pioneer
School District Upland
Others
HOA Name Upland Knolls
HOA Fee Include Sewer
Senior Community No
Tax ID 1005414070000
Security Features Carbon Monoxide Detector(s),Smoke Detector(s)
Acceptable Financing Cash, Cash to New Loan, Conventional, FHA, VA Loan
Listing Terms Cash, Cash to New Loan, Conventional, FHA, VA Loan
Financing Conventional
Special Listing Condition Standard
Read Less
Want to know what your home might be worth? Contact us for a FREE valuation!

Our team is ready to help you sell your home for the highest possible price ASAP

Bought with Carolyn Ward • REALTY ONE GROUP WEST




