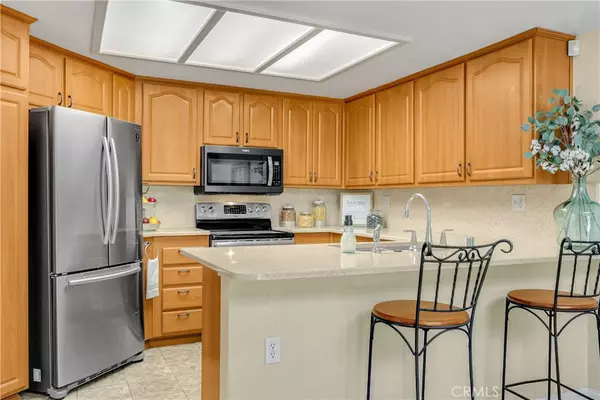$750,000
$750,000
For more information regarding the value of a property, please contact us for a free consultation.
2935 Malaga CIR #A Diamond Bar, CA 91765
2 Beds
3 Baths
1,548 SqFt
Key Details
Sold Price $750,000
Property Type Condo
Sub Type Condominium
Listing Status Sold
Purchase Type For Sale
Square Footage 1,548 sqft
Price per Sqft $484
MLS Listing ID PW23066899
Sold Date 05/16/23
Bedrooms 2
Full Baths 2
Half Baths 1
Condo Fees $415
HOA Fees $415/mo
HOA Y/N Yes
Year Built 1987
Lot Size 1,999 Sqft
Property Description
A home is so much more than just a place to live - it's where the magic happens. Located in a gated community in the heart of Diamond Bar, see what makes this unique multi-level residence special! The quaint living room is set up for intimate get-togethers, showing off its natural lighting, vaulted ceiling, wood laminate flooring & ceiling fan. From solid surface counters to ample cabinetry and a large pantry, the kitchen has all your cooking requirements in one place. Plus, who doesn't love having breakfast at the bar? The dining room is adjacent to the kitchen featuring a fireplace, vaulted ceiling, built in display cabinet and sliding doors to the picturesque patio. The 2nd level of this home is made for entertaining with a family room, a 2nd fireplace, french doors to the balcony, and a walk-in wet bar which is ideal for hosting friends and family! Say goodbye to sharing bathrooms and hello to extra privacy with 2 master suites, each with their own full bath, dual sinks, large closets and vaulted ceilings with ceiling fans. One of the bedrooms has a cozy reading nook where you can immerse yourself in quiet solitude. The expansive patio is surrounded by lush greenery making it the perfect setting for outdoor gatherings while enjoying the beautiful spring weather. This private, gated neighborhood features a community pool and is ideal for getting in your daily walks with a backdrop that is pretty as a picture. And just a short commute to Starbucks and H-Mart!
Location
State CA
County Los Angeles
Area 616 - Diamond Bar
Zoning LCR19000*
Interior
Interior Features Wet Bar, Breakfast Bar, Balcony, Block Walls, Ceiling Fan(s), Separate/Formal Dining Room, All Bedrooms Up, Multiple Primary Suites
Heating Central
Cooling Central Air
Flooring Carpet, Laminate
Fireplaces Type Dining Room, Family Room
Fireplace Yes
Appliance Electric Range
Laundry In Garage
Exterior
Parking Features Direct Access, Driveway, Garage
Garage Spaces 2.0
Garage Description 2.0
Pool Community, Association
Community Features Curbs, Pool
Amenities Available Maintenance Grounds, Maintenance Front Yard, Pool, Trash, Water
View Y/N No
View None
Roof Type Spanish Tile
Porch Open, Patio
Attached Garage Yes
Total Parking Spaces 2
Private Pool No
Building
Story 3
Entry Level Multi/Split
Sewer Public Sewer
Water Public
Level or Stories Multi/Split
New Construction No
Schools
Elementary Schools Castle Rock
Middle Schools Southpoint
High Schools Diamond Bar
School District Walnut Valley Unified
Others
HOA Name Las Brisas
Senior Community No
Tax ID 8713017104
Acceptable Financing Cash, Cash to New Loan
Listing Terms Cash, Cash to New Loan
Financing Cash
Special Listing Condition Standard
Read Less
Want to know what your home might be worth? Contact us for a FREE valuation!

Our team is ready to help you sell your home for the highest possible price ASAP

Bought with Angel Lau • Coldwell Banker Dynasty T.C.





