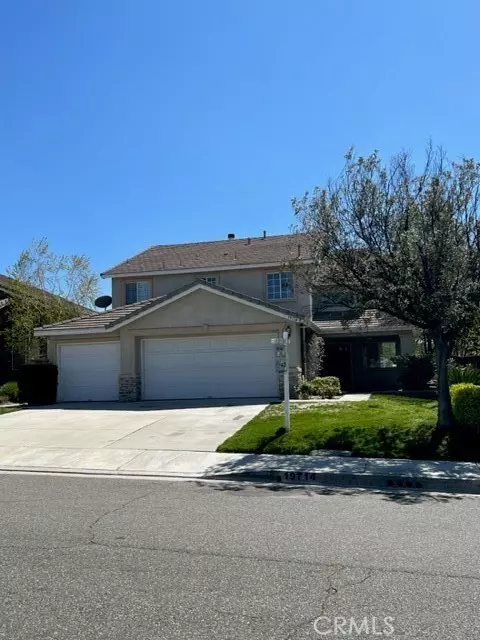$860,000
$860,000
For more information regarding the value of a property, please contact us for a free consultation.
19714 May WAY Canyon Country, CA 91351
5 Beds
3 Baths
2,450 SqFt
Key Details
Sold Price $860,000
Property Type Single Family Home
Sub Type Single Family Residence
Listing Status Sold
Purchase Type For Sale
Square Footage 2,450 sqft
Price per Sqft $351
Subdivision Sunset Hills-Estates (Sshe)
MLS Listing ID SR23041302
Sold Date 05/12/23
Bedrooms 5
Full Baths 3
Condo Fees $75
Construction Status Repairs Cosmetic
HOA Fees $75/mo
HOA Y/N Yes
Year Built 1998
Lot Size 0.278 Acres
Property Description
MULTIPLE OFFERS RECEIVED.!!! DEADLINE TO SUBMIT APRIL 13, 5PM. SELLER WILL REVIEW OFFERS ON APRIL 14. AMAZING PANORAMIC VIEWS FROM EACH WINDOW!!!Gorgeous home in the Sunset Hills Estate Community. Excellent quiet and private location. 5BR, 3BA home with perfect setting of 1BR, 1BA downstairs and 4BR, 2BA upstairs. As you enter this home you will notice the vaulted ceilings and beautiful large windows allowing sunlight in making this space very open and inviting. 2450 SQFT, Large, open kitchen has island, eating area, large pantry. Sunny LR, FD, FR with Dual Fireplace in family room. Spacious Master Suite has view balcony, oversize Walk-In Closet, SPA Tub, Separate Shower & Dual Sinks. Covered patio, Laundry Room, Dual Zone HVAC Recessed lighting, 3-car Attached Garage. Huge private Fully Landscaped 12148 SQFT mostly flat Backyard with Built-in BBQ and awesome VIEWS. Close to Freeway, COSTCO, schools and Shopping. LOW HOA! NO MEL ROOS!
Location
State CA
County Los Angeles
Area Rbgl - Rainbow Glen
Zoning SCUR1
Rooms
Main Level Bedrooms 1
Interior
Interior Features Balcony, Eat-in Kitchen, Bedroom on Main Level, Walk-In Closet(s)
Heating Central
Cooling Central Air, Dual
Flooring Carpet, Tile
Fireplaces Type Family Room, Primary Bedroom
Fireplace Yes
Appliance Convection Oven, Dishwasher
Laundry Inside
Exterior
Parking Features Direct Access, Garage
Garage Spaces 3.0
Garage Description 3.0
Pool None
Community Features Curbs, Street Lights
Amenities Available Water
View Y/N Yes
View Mountain(s), Neighborhood
Roof Type Tile
Porch Covered, Enclosed
Attached Garage Yes
Total Parking Spaces 3
Private Pool No
Building
Lot Description Sprinklers In Rear, Sprinklers In Front
Story 2
Entry Level Two
Sewer Public Sewer
Water Private
Level or Stories Two
New Construction No
Construction Status Repairs Cosmetic
Schools
School District Call Listing Office
Others
HOA Name Tract 48
Senior Community No
Tax ID 2864017041
Acceptable Financing Cash, Cash to New Loan
Listing Terms Cash, Cash to New Loan
Financing Cash to Loan
Special Listing Condition Standard
Read Less
Want to know what your home might be worth? Contact us for a FREE valuation!

Our team is ready to help you sell your home for the highest possible price ASAP

Bought with Laurence Salgarolo • Dilbeck Real Estate






