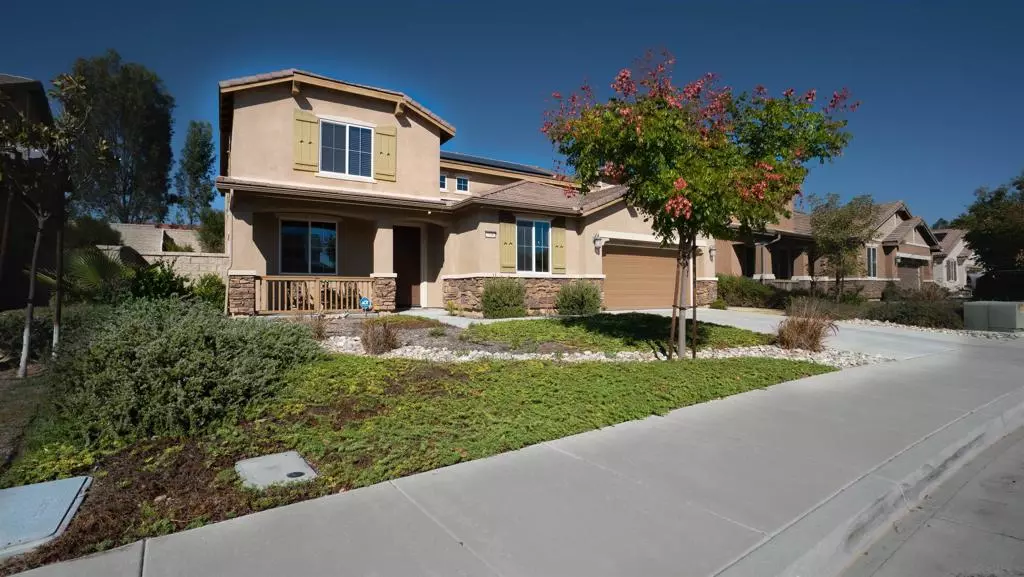$690,000
$680,000
1.5%For more information regarding the value of a property, please contact us for a free consultation.
23382 Platinum Ct Wildomar, CA 92595
5 Beds
3 Baths
3,404 SqFt
Key Details
Sold Price $690,000
Property Type Single Family Home
Sub Type Single Family Residence
Listing Status Sold
Purchase Type For Sale
Square Footage 3,404 sqft
Price per Sqft $202
MLS Listing ID 220027165SD
Sold Date 05/12/23
Bedrooms 5
Full Baths 3
Condo Fees $90
HOA Fees $90/mo
HOA Y/N Yes
Year Built 2015
Property Description
PRICE REDUCED + $3,000.00 credit to buyers for closing costs - Motivated Sellers….Welcome you to your beautiful 5 br 3 ba turn key solar powered home located on a quiet cul de sac in Wildomar. This home offers a first-floor bedroom, full bathroom, office, large separate formal dining, a spacious kitchen that features granite counters, custom cabinets, large island counter with tons of storage space; PLUS a walk-in pantry! The kitchen opens to a huge entertainment/great room with fireplace. The second floor offers loft/game room, 4 large bedrooms, a large laundry room with plenty of storage. The primary suite comes with a huge bathroom that offers separate tub and shower, dual vanities and a large walk-in closet. Custom wood shutters on all windows, tile, laminate flooring or carpet throughout. Attached two-car garage. Covered patio, drought tolerant, low maintenance front and backyard. Easy commute and access to freeway, shopping, wineries, golfing and more. PRICE REDUCTION plus $3000,00 Buyer Credit for recurring/non recurring closings costs. Seller is very MOTIVATED to sell. Welcome to your beautiful 5 br 3 ba turn key solar powered home located on a quiet cul de sac in Wildomar. This home offers a first-floor bedroom, full bathroom, office, large separate formal dining, a spacious kitchen that features granite counters, custom cabinets, large island counter with tons of storage space; PLUS a walk-in pantry! The kitchen opens to a huge entertainment/great room with fireplace. The second floor offers loft/game room, 4 large bedrooms, a large laundry room with plenty of storage. The primary suite comes with a huge bathroom that offers separate tub and shower, dual vanities and a large walk-in closet. Custom wood shutters on all windows, tile, laminate flooring or carpet throughout. Attached two-car garage. Covered patio, drought tolerant, low maintenance front and backyard. Easy commute and access to freeway, shopping, wineries, golfing and more.
Location
State CA
County Riverside
Area Srcar - Southwest Riverside County
Interior
Interior Features Separate/Formal Dining Room, Open Floorplan, Pantry, Unfurnished, Bedroom on Main Level, Walk-In Closet(s)
Heating Fireplace(s), Natural Gas
Cooling Central Air
Fireplaces Type Great Room
Fireplace Yes
Appliance Double Oven, Gas Cooking, Gas Cooktop, Disposal, Gas Oven, Gas Range, Ice Maker, Microwave, Refrigerator, Tankless Water Heater
Laundry Gas Dryer Hookup, Laundry Room
Exterior
Parking Features Direct Access, Garage
Garage Spaces 2.0
Garage Description 2.0
Fence Brick, Vinyl
Pool None
Utilities Available Cable Available, Natural Gas Available, Phone Available, Sewer Available, Sewer Connected, Water Available, Water Connected
Porch Concrete, Front Porch, Patio
Total Parking Spaces 2
Private Pool No
Building
Lot Description Sprinklers In Rear, Sprinklers In Front, Sprinkler System
Story 2
Entry Level Two
Architectural Style Modern
Level or Stories Two
Others
HOA Name North Ranch Community
Senior Community No
Tax ID 380422016
Security Features Prewired,Carbon Monoxide Detector(s),Fire Sprinkler System,Smoke Detector(s)
Acceptable Financing Cash, Conventional, FHA, VA Loan
Listing Terms Cash, Conventional, FHA, VA Loan
Financing FHA
Read Less
Want to know what your home might be worth? Contact us for a FREE valuation!

Our team is ready to help you sell your home for the highest possible price ASAP

Bought with Diego Hernandez • eXp Realty of California, Inc.





