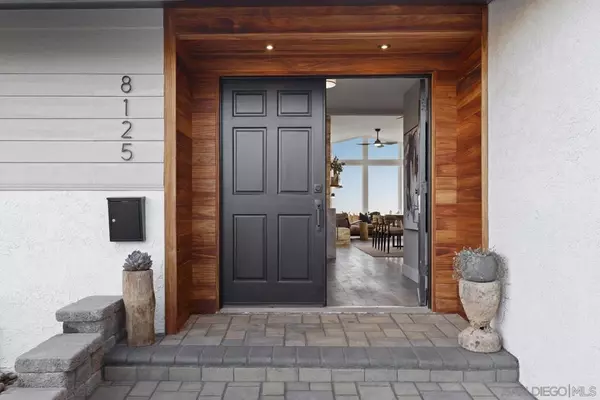$1,365,000
$1,199,000
13.8%For more information regarding the value of a property, please contact us for a free consultation.
8125 Binney Place La Mesa, CA 91942
3 Beds
2 Baths
1,888 SqFt
Key Details
Sold Price $1,365,000
Property Type Single Family Home
Sub Type Single Family Residence
Listing Status Sold
Purchase Type For Sale
Square Footage 1,888 sqft
Price per Sqft $722
Subdivision La Mesa
MLS Listing ID 230007102SD
Sold Date 05/10/23
Bedrooms 3
Full Baths 2
HOA Y/N No
Year Built 1955
Property Description
This stunning South-facing La Mesa home offers a luxurious lifestyle with breathtaking views of both sunrises and sunsets from a private location in a double cul-de-sac. Recently remodeled, no expense was spared in creating an extraordinary indoor-outdoor living experience. A brand-new roof, custom-built kitchen cabinets, and state-of-the-art appliances are just some of the many features that make this home truly special. The bathrooms have been exquisitely renovated with custom glass and tile work, and the primary bathroom features dual shower heads for added convenience. Outdoor entertainment and relaxation are a breeze with the new trex deck, built-in patio cover, and large custom fire pit. And if that's not enough, the built-in "chill net" offers a unique and unforgettable way to soak in the sunset. The area beyond the deck is fairly level and offers a great opportunity for a pool or yard expansion. This home is the definition of Indoor outdoor living! With unparalleled attention to detail and an enviable location, this exceptional property offers a perfect blend of luxury, comfort, and privacy that is sure to impress anyone who visits. Don't miss out on this rare opportunity to make this breathtaking home yours. If buyer is interested, inquire with listing agent regarding seller's plans for expanding the home. An additional 1,110 square feet of space was in the planning process. Plans and rendering available upon request. The seller was planning a stunning primary suite upstairs and additional room(s) on the lower level.
Location
State CA
County San Diego
Area 91942 - La Mesa
Interior
Interior Features Bedroom on Main Level, Main Level Primary
Heating Forced Air, Natural Gas
Cooling Central Air
Fireplace No
Appliance Gas Cooking
Laundry In Garage, See Remarks
Exterior
Parking Features Driveway
Garage Spaces 2.0
Garage Description 2.0
Fence Partial
Pool None
Roof Type Composition
Attached Garage Yes
Total Parking Spaces 4
Private Pool No
Building
Story 1
Entry Level One
Level or Stories One
Others
Senior Community No
Tax ID 4900511700
Acceptable Financing Cash, Conventional, FHA, VA Loan
Listing Terms Cash, Conventional, FHA, VA Loan
Financing Cash
Read Less
Want to know what your home might be worth? Contact us for a FREE valuation!

Our team is ready to help you sell your home for the highest possible price ASAP

Bought with Rudy Theobald • Century 21 1st Choice Realty





