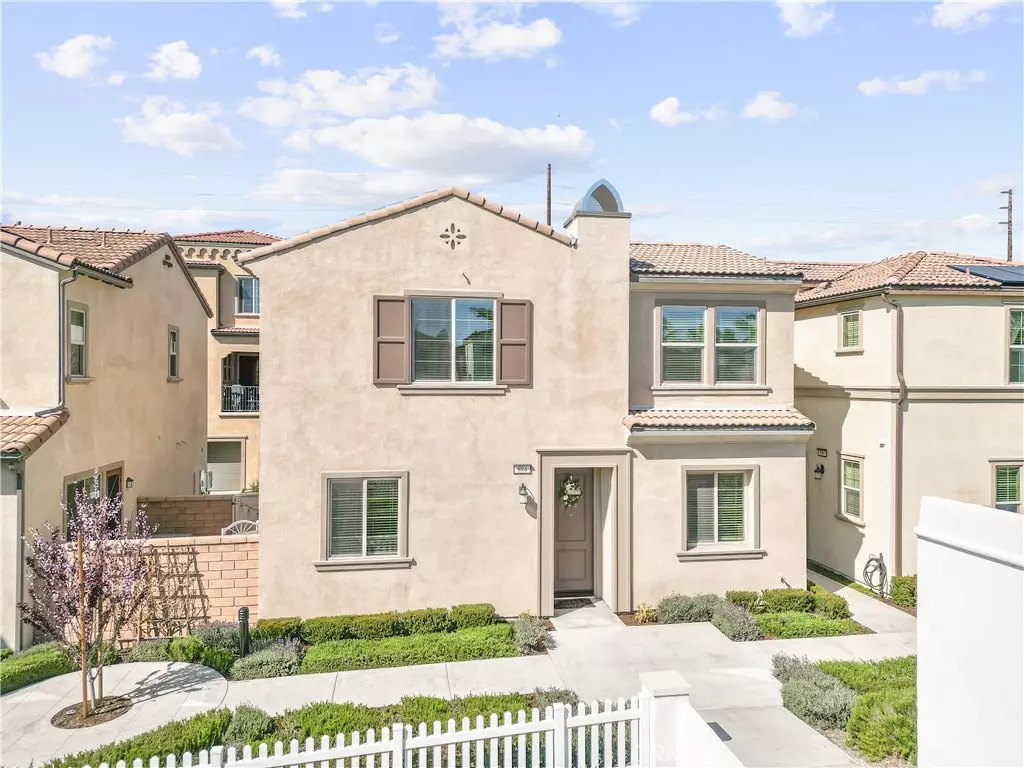$640,000
$638,888
0.2%For more information regarding the value of a property, please contact us for a free consultation.
884 Pear CT Upland, CA 91786
3 Beds
3 Baths
1,420 SqFt
Key Details
Sold Price $640,000
Property Type Condo
Sub Type Condominium
Listing Status Sold
Purchase Type For Sale
Square Footage 1,420 sqft
Price per Sqft $450
MLS Listing ID CV23049235
Sold Date 05/05/23
Bedrooms 3
Full Baths 2
Half Baths 1
Condo Fees $193
HOA Fees $193/mo
HOA Y/N Yes
Year Built 2019
Lot Size 975 Sqft
Property Description
Stunning detached condo boasts luxurious living in a prime location. Built in 2019, this two story home offers a modern and stylish design with impressive features throughout. With low HOA fees and low solar payments, this property provides an affordable and eco-friendly living experience. The home's main level features a gorgeous kitchen with ALL INCLUDED high-end appliances, custom light fixtures, and smart lighting installed throughout the house. The living space is perfect for entertaining guests, with a half bathroom conveniently located on this level. The attached two car garage offers direct access to the house for added convenience. Upstairs you'll find 3 spacious bedrooms, 2 full bathrooms with high quality fixtures and materials, and a large loft area with potential for using it as a 4th bedroom, home office or entertainment area. INCLUDED washer and dryer unit conveniently located inside a laundry closet. This home is located in a prime location with no front neighbors, offering street parking for guests. The adjacent front of the condo is also free from neighboring units, providing added privacy and tranquility. Additionally, the HOA offers amenities such as a club house, pool, gym, playgrounds, dog parks and vegetation garden making this property an ideal place to call home.
Location
State CA
County San Bernardino
Area 690 - Upland
Interior
Interior Features All Bedrooms Up, Loft, Walk-In Closet(s)
Cooling Central Air
Fireplaces Type None
Fireplace No
Laundry Washer Hookup, Gas Dryer Hookup, Laundry Closet, Stacked, Upper Level
Exterior
Garage Spaces 2.0
Garage Description 2.0
Pool Community, Association
Community Features Park, Street Lights, Sidewalks, Pool
Amenities Available Clubhouse, Dog Park, Barbecue, Picnic Area, Playground, Pool, Sauna, Spa/Hot Tub
View Y/N Yes
View Mountain(s)
Attached Garage Yes
Total Parking Spaces 2
Private Pool No
Building
Story Two
Entry Level Two
Sewer Public Sewer
Water Public
Level or Stories Two
New Construction No
Schools
School District Upland
Others
HOA Name Harvest at Upland
Senior Community No
Tax ID 1007024100000
Acceptable Financing Cash, Conventional, FHA, Submit, VA Loan
Green/Energy Cert Solar
Listing Terms Cash, Conventional, FHA, Submit, VA Loan
Financing Conventional
Special Listing Condition Standard
Read Less
Want to know what your home might be worth? Contact us for a FREE valuation!

Our team is ready to help you sell your home for the highest possible price ASAP

Bought with Dominic Franco • eHomes





