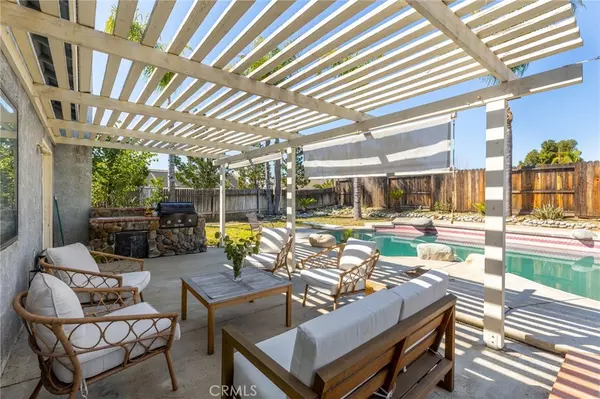$535,000
$550,000
2.7%For more information regarding the value of a property, please contact us for a free consultation.
33881 Canyon Ranch Road Wildomar, CA 92595
3 Beds
2 Baths
1,270 SqFt
Key Details
Sold Price $535,000
Property Type Single Family Home
Sub Type Single Family Residence
Listing Status Sold
Purchase Type For Sale
Square Footage 1,270 sqft
Price per Sqft $421
MLS Listing ID SW23044298
Sold Date 05/05/23
Bedrooms 3
Full Baths 2
HOA Y/N No
Year Built 1990
Lot Size 6,969 Sqft
Property Description
Wow! Looking for a single story, POOL home, REMODELED kitchen, NEW ROOF with 27 SOLAR panels (financed) with LOW TAXES and NO HOA? This home checks all the boxes! Entering the home, you are greeted with an open floor plan starting with the light and bright dining area which is open to the living room featuring vaulted ceilings, plantation shutters & gas fireplace. The living room flows seamlessly to the remodeled kitchen which includes quartz counters, stainless steel appliances, two-toned cabinets and a gorgeous custom backsplash. Continuing on, you will find 3 bedrooms including the primary suite that overlooks the pool, vaulted ceiling and ensuite bathroom. There is another full bathroom and indoor laundry room. Stepping out into your backyard, relax under the covered patio with plenty of room for seating, cook on your built-in stone BBQ and enjoy your private POOL and SPA. This home is well located in an established neighborhood and is convenient to the 15 freeway for commuters. Welcome home!
Location
State CA
County Riverside
Area Srcar - Southwest Riverside County
Rooms
Main Level Bedrooms 3
Interior
Interior Features High Ceilings, All Bedrooms Down, Bedroom on Main Level, Main Level Primary
Heating Central
Cooling Central Air, Attic Fan
Flooring Tile, Vinyl
Fireplaces Type Gas, Living Room
Fireplace Yes
Appliance Built-In Range, Microwave
Laundry Laundry Room, See Remarks
Exterior
Exterior Feature Barbecue
Parking Features Door-Multi, Driveway, Garage
Garage Spaces 2.0
Garage Description 2.0
Pool Private
Community Features Curbs, Storm Drain(s), Street Lights, Suburban
Utilities Available Cable Connected, Electricity Connected, Natural Gas Connected, Phone Available, Sewer Connected, Water Connected
View Y/N Yes
View Neighborhood, Pool
Porch Front Porch, Patio
Attached Garage Yes
Total Parking Spaces 2
Private Pool Yes
Building
Lot Description Back Yard, Front Yard, Street Level
Story 1
Entry Level One
Sewer Public Sewer
Water Public
Level or Stories One
New Construction No
Schools
School District Lake Elsinore Unified
Others
Senior Community No
Tax ID 366443010
Acceptable Financing Cash, Conventional, Government Loan, VA Loan
Listing Terms Cash, Conventional, Government Loan, VA Loan
Financing FHA
Special Listing Condition Standard
Read Less
Want to know what your home might be worth? Contact us for a FREE valuation!

Our team is ready to help you sell your home for the highest possible price ASAP

Bought with Michelle Virgo • KW Temecula




