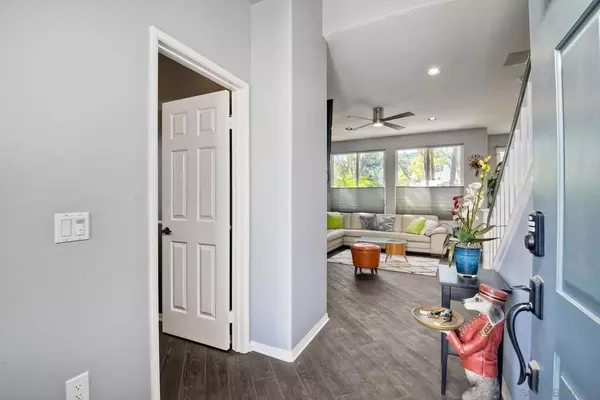$980,000
$998,900
1.9%For more information regarding the value of a property, please contact us for a free consultation.
2799 West Canyon Avenue San Diego, CA 92123
3 Beds
3 Baths
1,554 SqFt
Key Details
Sold Price $980,000
Property Type Single Family Home
Sub Type Single Family Residence
Listing Status Sold
Purchase Type For Sale
Square Footage 1,554 sqft
Price per Sqft $630
Subdivision Serra Mesa
MLS Listing ID 230004218SD
Sold Date 05/01/23
Bedrooms 3
Full Baths 2
Half Baths 1
Condo Fees $120
HOA Fees $120/mo
HOA Y/N Yes
Year Built 2001
Lot Size 1.194 Acres
Property Description
One of the best Stratford Place @ Stonecrest Village has to offer! Remodeled with contemporary finishes, Stratford Place Plan 3 features 3 bedrooms + office niche, 2.5 bathrooms, 2 car side by side attached garage and yards space for outdoor enjoyment. Home is filled with upgrades; custom blinds, newer water heater, remodeled family room media area highlighted with modern fireplace, completely remodeled kitchen with open counter design, clean, luxurious wood tile throughout lower level & top mill carpet upstairs and arbor with custom curtains & raised garden bed compliment rear yard space! Brand new exterior paint just completed last month! Chef's Kitchen equipped with quartz countertops, custom white cabinetry, & top of the line stainless steel appliances. This Plan 3 is a true 3 bedroom. Original builder pre-plotted a lot of Plan 3s in Stratford as 2 bed + den. All bedrooms situated on the upper level include ceiling fans & plantation shutters. Built in office space upgraded with desk & cabinetry just off the staircase, ideal for remote working. Large private primary suite with large walk in closet. Primary ensuite includes dual vanity and newly upgraded glass walk in shower enclosure. Two car garage with epoxy floors & tons of additional storage. Private serene backyard with tall trees for privacy. See Supplement=> Stonecrest Village is conveniently located off Aero Drive & just an Interstate 15 off-ramp North of Mission Valley shops, restaurants & the newly constructed Snapdragon Stadium. The 318 Acre Community of Stonecrest is minutes from most all of the major Central San Diego amenities. Each of the 6 subdivisions are surrounded by Tree-Lined Streets and enjoy membership to the State of the Art, Award Winning, Resort like Clubhouse, featuring a Junior Olympic Lap Pool, Spa, Lighted Tennis Courts, Tot-Lot, Picnic Areas, Media Room with Library, 2nd Pool Facility also with Spa, Park, Greenbelts & Trails for Walking, Jogging, Biking and Much More. Stonecrest has No Mello Roos taxes!!!
Location
State CA
County San Diego
Area 92123 - San Diego
Building/Complex Name Stonecrest Village
Interior
Heating Forced Air, Fireplace(s), Natural Gas
Cooling Central Air
Fireplaces Type Living Room
Fireplace Yes
Appliance Dishwasher, Gas Range, Microwave
Laundry Electric Dryer Hookup, Gas Dryer Hookup, In Garage
Exterior
Garage Spaces 2.0
Garage Description 2.0
Fence Partial
Pool Community
Community Features Pool
Attached Garage Yes
Total Parking Spaces 2
Private Pool No
Building
Story 2
Entry Level Two
Level or Stories Two
Others
HOA Name Walters Management
Senior Community No
Tax ID 4290415211
Acceptable Financing Cash, Conventional, VA Loan
Listing Terms Cash, Conventional, VA Loan
Financing Conventional
Read Less
Want to know what your home might be worth? Contact us for a FREE valuation!

Our team is ready to help you sell your home for the highest possible price ASAP

Bought with Wenbo Zhang • San Diego Sunrise Realty





