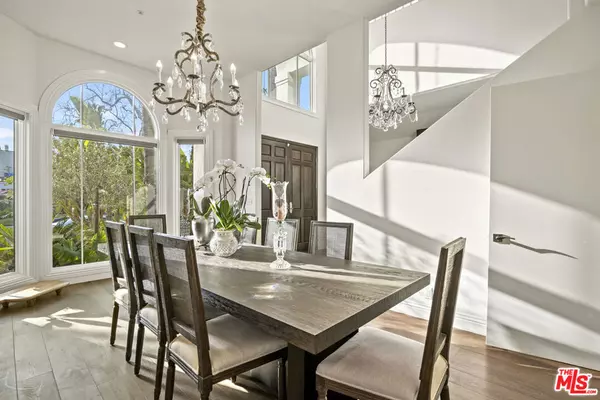$3,813,000
$3,795,000
0.5%For more information regarding the value of a property, please contact us for a free consultation.
240 S La Peer DR Beverly Hills, CA 90211
4 Beds
5 Baths
3,223 SqFt
Key Details
Sold Price $3,813,000
Property Type Single Family Home
Sub Type Single Family Residence
Listing Status Sold
Purchase Type For Sale
Square Footage 3,223 sqft
Price per Sqft $1,183
MLS Listing ID 23246307
Sold Date 04/24/23
Bedrooms 4
Full Baths 4
Half Baths 1
HOA Y/N No
Year Built 1928
Lot Size 5,972 Sqft
Property Description
This stunning two-story house is a beautiful family home with plenty of space for everyone. With 4 bedrooms in the main house and 1 bedroom in the guesthouse, there's room for everyone to spread out and relax. The house is filled with natural light and has a warm and welcoming atmosphere.The living room boasts a beautiful fireplace and high ceilings, creating a cozy and inviting space. The formal dining room is perfect for entertaining guests, while the gourmet kitchen with breakfast nook and family room is great for everyday family living. From the family room, you can enjoy beautiful views of the yard, which features a salt water pool and Jacuzzi, as well as a wet bar and outdoor BBQ area.The master suite is a true oasis, featuring a fireplace, three walk-in closets, and an updated master bathroom. Two additional bedrooms and two baths are located upstairs, while one bedroom and one bath are located downstairs.The guesthouse features a bathroom, providing additional space for guests or extended family.Other great features of this home include 2 zone AC for optimal comfort, and a lovely outdoor BBQ area perfect for hosting summer barbecues with friends and family. This beautifully redone family home is sure to impress and provide a comfortable and luxurious lifestyle for its lucky inhabitants.
Location
State CA
County Los Angeles
Area C01 - Beverly Hills
Zoning BHR1*
Rooms
Other Rooms Guest House
Interior
Heating Zoned
Fireplaces Type Living Room, Primary Bedroom
Furnishings Unfurnished
Fireplace Yes
Appliance Barbecue, Dishwasher, Disposal, Microwave, Refrigerator, Water Purifier, Dryer, Washer
Laundry See Remarks
Exterior
Parking Features Driveway
Pool In Ground
View Y/N No
View None
Total Parking Spaces 3
Building
Story 2
Architectural Style Traditional
Additional Building Guest House
New Construction No
Others
Senior Community No
Tax ID 4333002028
Special Listing Condition Standard
Read Less
Want to know what your home might be worth? Contact us for a FREE valuation!

Our team is ready to help you sell your home for the highest possible price ASAP

Bought with Gina Delahoussaye • Compass






