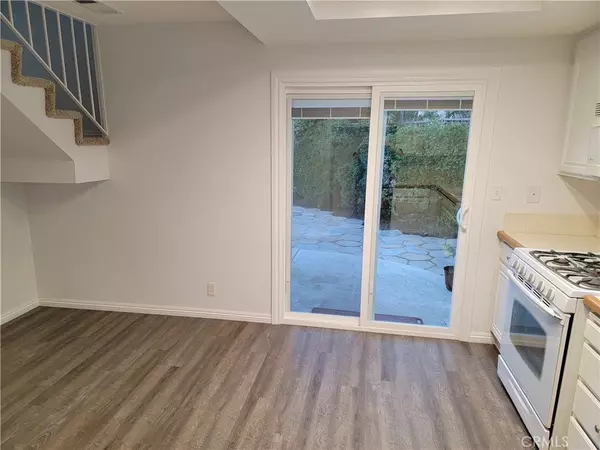$860,000
$855,000
0.6%For more information regarding the value of a property, please contact us for a free consultation.
28081 Kings Lynn Mission Viejo, CA 92692
3 Beds
3 Baths
1,317 SqFt
Key Details
Sold Price $860,000
Property Type Single Family Home
Sub Type Single Family Residence
Listing Status Sold
Purchase Type For Sale
Square Footage 1,317 sqft
Price per Sqft $652
Subdivision ,California Colony
MLS Listing ID OC22072579
Sold Date 04/21/23
Bedrooms 3
Full Baths 2
Condo Fees $93
Construction Status Fixer
HOA Fees $93/mo
HOA Y/N Yes
Year Built 1987
Lot Size 3,301 Sqft
Property Description
Very charming Cape Cod style home fully renovated. Great curb appeal with recently added artificial turf to front yard. Three bedrooms plus a loft, one bedroom downstairs with full bathroom. Master bedroom upstairs with in suite new soft close bathroom marble vanity/sink. Upstairs bedroom was used as an office and has a built in work station. Downstairs 2 new sliding glass doors with built in blinds off the kitchen and dining area. Built in storage added under the stairs with LED light. Lots of added LED recessed lighting throughout the house all with dimmer switches. Laundry area is located in the garage. Garage has been upgraded and is fully insulated, automatic ceiling exhaust fan and is lined with storage cupboards along 2 walls with a work table. Roll up garage door has a new/quite motor. Backyard is half concrete patio/1/4 pavers/1/4 grass with addition of interior small fence/gate - perfect for small dogs. Included in backyard is a large storage shed for bikes/gardening supplies and more. Backyard is also wired for 220v above ground spa/jacuzzi. New flooring, new paint inside and out. Fabulous location, great neighborhood and close to Lake Mission Viejo.
Largest model in California Colony
Location
State CA
County Orange
Area Ms - Mission Viejo South
Rooms
Main Level Bedrooms 1
Interior
Interior Features Ceiling Fan(s), Separate/Formal Dining Room, Eat-in Kitchen, Bedroom on Main Level, Loft
Heating Central, Forced Air, Fireplace(s)
Cooling Central Air, Wall/Window Unit(s)
Fireplaces Type Living Room
Fireplace Yes
Appliance Dishwasher, Electric Oven, Disposal, Microwave
Laundry Washer Hookup, Electric Dryer Hookup, Gas Dryer Hookup, In Garage
Exterior
Parking Features Door-Multi, Driveway, Garage Faces Front, Garage, Garage Door Opener
Garage Spaces 2.0
Garage Description 2.0
Fence Wood
Pool None
Community Features Biking, Golf, Gutter(s), Lake, Park, Street Lights, Fishing
Utilities Available Cable Available, Cable Connected, Electricity Available, Electricity Connected, Natural Gas Available, Natural Gas Connected, Sewer Available, Sewer Connected, Water Available, Water Connected
Amenities Available Dock, Outdoor Cooking Area, Barbecue, Picnic Area, Pier, Playground
Waterfront Description Lake Privileges
View Y/N No
View None
Roof Type Spanish Tile
Porch Concrete
Attached Garage Yes
Total Parking Spaces 2
Private Pool No
Building
Lot Description Back Yard, Sprinklers In Rear, Sprinkler System, Yard, Zero Lot Line
Story Two
Entry Level Two
Sewer Public Sewer
Water Public
Architectural Style Contemporary
Level or Stories Two
New Construction No
Construction Status Fixer
Schools
School District Saddleback Valley Unified
Others
HOA Name California Colony
Senior Community No
Tax ID 83621223
Security Features Carbon Monoxide Detector(s),Smoke Detector(s)
Acceptable Financing Cash, Cash to New Loan
Listing Terms Cash, Cash to New Loan
Financing FHA
Special Listing Condition Standard
Read Less
Want to know what your home might be worth? Contact us for a FREE valuation!

Our team is ready to help you sell your home for the highest possible price ASAP

Bought with Christa Sloan • Berkshire Hathaway HomeService





