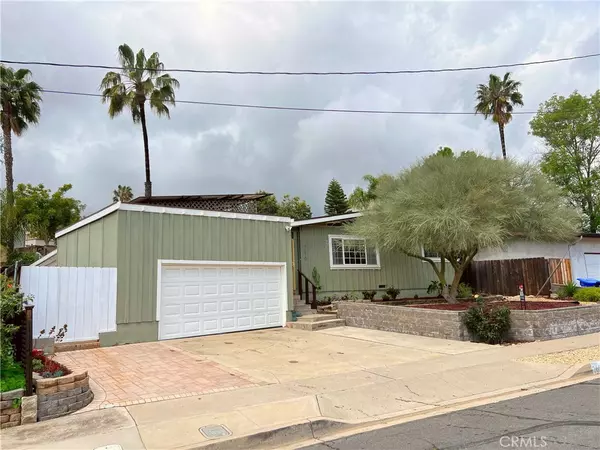$875,000
$795,000
10.1%For more information regarding the value of a property, please contact us for a free consultation.
7670 Troy TER La Mesa, CA 91942
4 Beds
2 Baths
1,188 SqFt
Key Details
Sold Price $875,000
Property Type Single Family Home
Sub Type Single Family Residence
Listing Status Sold
Purchase Type For Sale
Square Footage 1,188 sqft
Price per Sqft $736
Subdivision La Mesa
MLS Listing ID OC23046087
Sold Date 04/21/23
Bedrooms 4
Full Baths 2
HOA Y/N No
Year Built 1956
Lot Size 8,799 Sqft
Property Description
This adorable cul de sac Bungalow home is a mile walk away from La Mesa Village, and a quick drive to Grossmont Center. When you walk into the home, you will appreciate the thoughtful design details and upgrades that make it a contemporary family living space. This east-facing home has the most incredible morning light in the living room and kitchen, with prime sunset views in the backyard. It has 4 bedrooms, 2 full baths, wood floors throughout the home, indoor laundry (stackable), fully OWNED solar, air conditioner & forced air. But, wait till you see the backyard... it is BEAUTIFUL! There is a patio for entertaining you and your guests, outdoor bar, fire pit, tiered garden, play area with a lush lawn, and shaded potting and planting zone. The property's landscaping has been carefully curated with drought-resistant, pollinator plants that produce beautiful blooms throughout the year (and attract lots of hummingbirds and butterflies!). As soon as you see it, you will want to sit back and chill, or get to work on your vegetable garden... the perfect environment to do so! Come on over and check it out... you will not be disappointed.
Location
State CA
County San Diego
Area 91942 - La Mesa
Zoning R1
Rooms
Main Level Bedrooms 4
Interior
Interior Features All Bedrooms Down, Bedroom on Main Level, Main Level Primary
Heating Forced Air
Cooling Central Air
Flooring Laminate
Fireplaces Type None
Fireplace No
Appliance Dishwasher, Disposal, Gas Range, Ice Maker, Microwave, Refrigerator, Water To Refrigerator, Water Heater, Dryer, Washer
Laundry Washer Hookup, Gas Dryer Hookup, Inside, Stacked
Exterior
Parking Features Concrete, Door-Multi, Garage Faces Front, Garage, Garage Door Opener
Garage Spaces 2.0
Garage Description 2.0
Pool None
Community Features Curbs, Sidewalks
View Y/N No
View None
Roof Type Composition
Attached Garage No
Total Parking Spaces 4
Private Pool No
Building
Lot Description 0-1 Unit/Acre
Story 1
Entry Level One
Sewer Public Sewer
Water Public
Architectural Style Bungalow
Level or Stories One
New Construction No
Schools
School District Grossmont Union
Others
Senior Community No
Tax ID 4701610200
Acceptable Financing Cash, Conventional, Cal Vet Loan, FHA, VA Loan
Listing Terms Cash, Conventional, Cal Vet Loan, FHA, VA Loan
Financing VA
Special Listing Condition Standard
Read Less
Want to know what your home might be worth? Contact us for a FREE valuation!

Our team is ready to help you sell your home for the highest possible price ASAP

Bought with Chris Remsen • Compass





