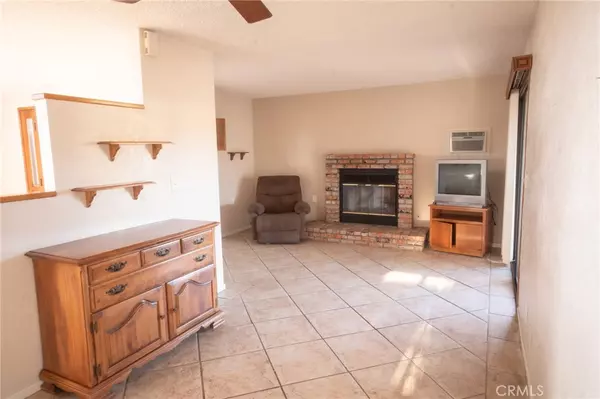$450,000
$399,900
12.5%For more information regarding the value of a property, please contact us for a free consultation.
34343 Corncrib CIR Wildomar, CA 92595
2 Beds
2 Baths
1,548 SqFt
Key Details
Sold Price $450,000
Property Type Manufactured Home
Sub Type Manufactured On Land
Listing Status Sold
Purchase Type For Sale
Square Footage 1,548 sqft
Price per Sqft $290
MLS Listing ID SW23039549
Sold Date 04/21/23
Bedrooms 2
Three Quarter Bath 2
Condo Fees $77
Construction Status Fixer
HOA Fees $77/mo
HOA Y/N Yes
Year Built 1983
Lot Size 0.620 Acres
Property Description
Within the sought after community of “The Farm” this 2-Bedrooms, 2-bath, has 1,568 square feet of living space. A manufactured home on a permanent foundation on a quiet cul-de-sac. Plenty of room for storage and toys with separate detached garage, detached 520 sq foot workshop, and storage shed. The living room and primary suite have vaulted ceilings, and plenty of windows offering natural sunlight. Upgraded glass and tile in both bathrooms with step in showers. The home has an office and two covered decks. There is a ramp built to the back sliding door.
At over .61 acres, you have plenty of space to build your own resort along with multiple fruit trees on the property. Room for RV Parking. Mountain views from the property. You can enjoy privacy with no neighbors at the rear. There is enough room to accommodate a mother-in-law quarters or ADU.
This desirable community offers citrus groves, 3 pools, 2 spas, fishing ponds, basketball courts, baseball/soccer fields, hiking trails, dog park, tennis/pickle ball courts, picnic and playground areas. This home is priced to sell in As Is condition. Low HOA fees and Low Taxes. Hurry!
Location
State CA
County Riverside
Area Srcar - Southwest Riverside County
Zoning R-T
Rooms
Other Rooms Shed(s), Workshop
Main Level Bedrooms 2
Interior
Interior Features Ceiling Fan(s), Ceramic Counters, Eat-in Kitchen, High Ceilings, Living Room Deck Attached, All Bedrooms Down, Bedroom on Main Level, Main Level Primary
Heating Central
Cooling Central Air
Flooring Carpet, Tile
Fireplaces Type Gas
Fireplace Yes
Appliance Dishwasher, Gas Range, Microwave, Refrigerator, Dryer, Washer
Exterior
Parking Features Driveway, Garage Faces Front, Garage, Off Street, RV Access/Parking
Garage Spaces 2.0
Garage Description 2.0
Fence Wire
Pool Association
Community Features Dog Park, Hiking, Park, Rural, Storm Drain(s), Fishing
Utilities Available Cable Available, Electricity Connected, Natural Gas Connected, Phone Available, Sewer Connected, Water Connected
Amenities Available Clubhouse, Sport Court, Dock, Dog Park, Meeting/Banquet/Party Room, Picnic Area, Playground, Pickleball, Pool, RV Parking, Spa/Hot Tub, Storage, Tennis Court(s), Trail(s), Water
View Y/N Yes
View Mountain(s)
Roof Type Composition
Accessibility Accessible Approach with Ramp
Porch Covered, Deck
Attached Garage No
Total Parking Spaces 6
Private Pool No
Building
Lot Description 0-1 Unit/Acre, Cul-De-Sac, Yard
Story 1
Entry Level One
Foundation Permanent
Sewer Sewer Tap Paid
Water Private
Architectural Style Traditional
Level or Stories One
Additional Building Shed(s), Workshop
New Construction No
Construction Status Fixer
Schools
School District Lake Elsinore Unified
Others
HOA Name The Farm Property Owners Association
Senior Community No
Tax ID 362410016
Security Features Carbon Monoxide Detector(s),Fire Detection System,Smoke Detector(s)
Acceptable Financing Cash, Cash to Existing Loan, Cash to New Loan, Conventional, Cal Vet Loan, 1031 Exchange, FHA, Fannie Mae, Freddie Mac, Government Loan, VA Loan
Listing Terms Cash, Cash to Existing Loan, Cash to New Loan, Conventional, Cal Vet Loan, 1031 Exchange, FHA, Fannie Mae, Freddie Mac, Government Loan, VA Loan
Financing FHA
Special Listing Condition Standard, Trust
Read Less
Want to know what your home might be worth? Contact us for a FREE valuation!

Our team is ready to help you sell your home for the highest possible price ASAP

Bought with Juan Sanchez Jr • Keller Williams Rlty Whittier





