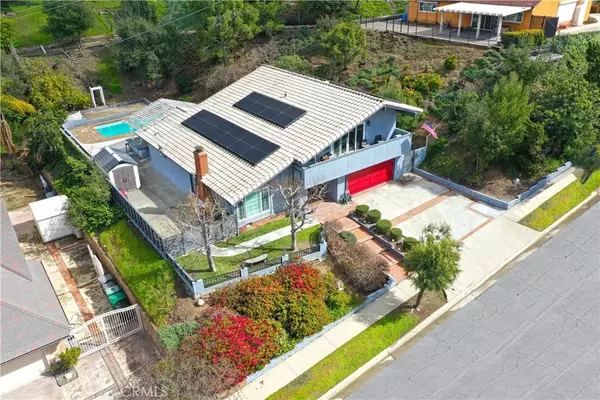$1,050,000
$1,050,000
For more information regarding the value of a property, please contact us for a free consultation.
534 Pinto Mesa DR Diamond Bar, CA 91765
4 Beds
4 Baths
1,908 SqFt
Key Details
Sold Price $1,050,000
Property Type Single Family Home
Sub Type Single Family Residence
Listing Status Sold
Purchase Type For Sale
Square Footage 1,908 sqft
Price per Sqft $550
MLS Listing ID DW23033339
Sold Date 04/17/23
Bedrooms 4
Full Baths 3
Half Baths 1
Construction Status Turnkey
HOA Y/N No
Year Built 1967
Lot Size 0.445 Acres
Property Description
Mid Century Modern Home brought into the 21st Century! This home has been has been fully remodeled inside and out. This house was fully painted on the outside as well as the inside in cool modern tones with a splash of color outside! Modern fencing was added with all new modern lighting fixtures in the front, side and back yard. The new garage door is insulated and has quite close with key pad and remote entry. Driveway has space for 3 cars. Beautiful lush landscaping in front with timed sprinklers to keep the foliage hydrated year round. The Brick steps take you into a grand double door entry into the home. You are then greeted with a grand two story formal entry way with marble style flooring and crystal chandelier. The elevated formal living room is large and airy with cathedral ceilings, large windows and gas fireplace. The dining room is adjacent to the kitchen and living room. There are French doors that lead out to the side. The fully remodeled and enlarged kitchen has every modern amenity you need! Custom two tone shaker cabinets with tons of storage and double pantry. There is a beverage bar in kitchen that can store all your wines, wine glasses, coffee maker, cups, and a mini Fridge to keep all those beverages cold! On the other side there is a wall for "Seasonal Decorations" with plenty of cupboard space to store the decorations. Family room is large and perfect for family time! Large Ceiling fan, two story ceilings and leads to back yard. There is master bedroom and master bathroom and Guest Bathroom on the main floor. 3 Bedrooms are upstairs with fully remodeled bathroom, dual vanity, lighting tiled shower bath combo with glass doors. Main Master bedroom has double door entry and is large open with custom built master bathroom that is open with custom closet/dressing area. Master bedroom has a large sliding doors that lead to a huge balcony that is perfect for watching the sunset views relaxing with a glass of wine. Backyard is perfect for entertaining and has it all. Custom outdoor kitchen with mini fridge, sink, BBQ grill, gas burner. There is also a modern gas burning fire pit that is great sitting around and enjoying your night, and of course you have the beautiful pool! All this is surrounded by your beautiful hillside that has fruit trees and greenery that give you not just beautiful scenery but also privacy. 220V charging outlet for Tesla in the garage. There is more to this home but too much to list! Come see this beauty for yourself
Location
State CA
County Los Angeles
Area 616 - Diamond Bar
Zoning LCR11L
Rooms
Other Rooms Shed(s)
Main Level Bedrooms 1
Interior
Interior Features Balcony, Crown Molding, Cathedral Ceiling(s), Separate/Formal Dining Room, Eat-in Kitchen, High Ceilings, Quartz Counters, Recessed Lighting, Two Story Ceilings, Bedroom on Main Level, Main Level Primary, Multiple Primary Suites, Walk-In Closet(s)
Heating Central
Cooling Central Air
Flooring Laminate, Vinyl
Fireplaces Type Living Room
Fireplace Yes
Appliance Dishwasher, Disposal, Gas Oven, Gas Range, Microwave
Laundry In Garage
Exterior
Exterior Feature Barbecue
Parking Features Door-Multi, Driveway, Garage Faces Front, Garage, Garage Door Opener
Garage Spaces 2.0
Garage Description 2.0
Pool In Ground, Private
Community Features Street Lights, Suburban, Sidewalks
Utilities Available Electricity Available
View Y/N Yes
View City Lights, Hills
Accessibility Safe Emergency Egress from Home
Porch Front Porch
Attached Garage Yes
Total Parking Spaces 2
Private Pool Yes
Building
Lot Description Front Yard, Landscaped, Sprinklers Timer
Story 2
Entry Level Two
Sewer Public Sewer
Water Public
Architectural Style Mid-Century Modern
Level or Stories Two
Additional Building Shed(s)
New Construction No
Construction Status Turnkey
Schools
Elementary Schools Golden Springs
Middle Schools Lorbeer
High Schools Diamond Ranch
School District Pomona Unified
Others
Senior Community No
Tax ID 8281003007
Security Features Prewired
Acceptable Financing Cash, Conventional, FHA
Listing Terms Cash, Conventional, FHA
Financing Conventional
Special Listing Condition Standard
Read Less
Want to know what your home might be worth? Contact us for a FREE valuation!

Our team is ready to help you sell your home for the highest possible price ASAP

Bought with Rex Lin • Berkshire Hathaway HomeService





