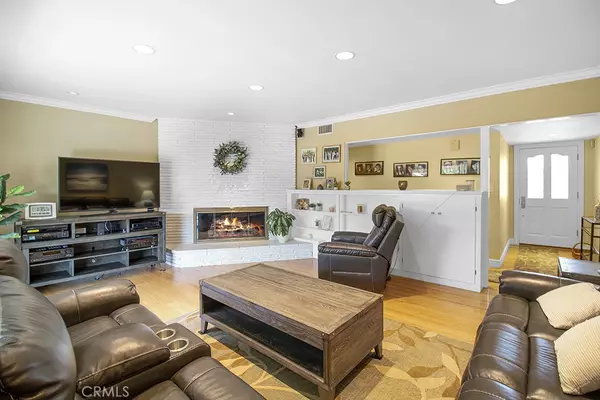$1,000,000
$989,950
1.0%For more information regarding the value of a property, please contact us for a free consultation.
9415 Ruffner AVE Northridge, CA 91343
4 Beds
3 Baths
1,996 SqFt
Key Details
Sold Price $1,000,000
Property Type Single Family Home
Sub Type Single Family Residence
Listing Status Sold
Purchase Type For Sale
Square Footage 1,996 sqft
Price per Sqft $501
MLS Listing ID SR23034696
Sold Date 04/14/23
Bedrooms 4
Full Baths 3
Construction Status Turnkey
HOA Y/N No
Year Built 1959
Lot Size 9,121 Sqft
Property Description
Fine living is found in this charming home, situated in the coveted Walnut Cove neighborhood of Northridge, featuring four bedrooms, three bathroom, the open and bright floor plan offers 1,996 sq ft of living space, gorgeous hardwood floors, located on a private 9,120 sq ft lot, a two car attached garage and a paid in full solar system. The front porch and entry foyer welcomes you to this true entertainer's home, enjoy the spacious living room with a raised hearth fireplace, recessed lighting, crown moldings and a sliding door to the backyard with views of the pool, perfect for the California, indoor and outdoor living. The clean kitchen offers tile countertops and floors, a gas range and electric oven, a new dishwasher, tons of cabinet space, a breakfast bar, an adjacent dining room with chandelier, a sliding door to the backyard patio and poolside. The private primary bedroom features a mirrored closet, a ceiling fan, plantation shutters, crown moldings, an en suite bathroom with a tiled shower and vanity. The three additional bedrooms are generous in size with plantation shutters, crown moldings, ceiling fans, ample closet space, they share the full hallway bathroom with a shower over tub and a dual sink vanity. Moving forward there is an indoor laundry room with storage and a half guest bathroom. The private entertainer's backyard boasts a sparkling pool, above ground spa, a relaxing patio perfect for outdoor dining, mature landscaping and brick hardscaping. There is a two car attached garage with roll up garage door, automatic door opener, with loads of storage. Improvements include most copper plumbing, dual pane windows and sliding doors, upgraded waste and sewer lines, 200 amp electrical panel, paid solar system, recessed lighting, interior raised panel doors, crown moldings, plantation shutters, upgraded HVAC system with Nest thermostat, updated water heater and rain gutters. Nearby desirable shopping, freeways, schools and restaurants: this amazing home holds years of memories with family and friends.
Location
State CA
County Los Angeles
Area Nr - Northridge
Zoning LARS
Rooms
Other Rooms Shed(s)
Main Level Bedrooms 4
Interior
Interior Features Built-in Features, Ceiling Fan(s), Crown Molding, Eat-in Kitchen, Open Floorplan, Recessed Lighting, Tile Counters
Heating Central
Cooling Central Air
Flooring Tile, Wood
Fireplaces Type Gas, Living Room, Raised Hearth, Wood Burning
Fireplace Yes
Appliance Dishwasher, Electric Oven, Disposal, Gas Range, Vented Exhaust Fan, Water Heater
Laundry Gas Dryer Hookup, Inside, Laundry Room
Exterior
Exterior Feature Lighting, Rain Gutters
Parking Features Concrete, Driveway, Garage, Garage Door Opener, Garage Faces Side
Garage Spaces 2.0
Garage Description 2.0
Fence Block
Pool Gunite, In Ground, Private
Community Features Curbs, Suburban, Sidewalks
Utilities Available Electricity Connected, Natural Gas Available, Sewer Connected, Water Connected
View Y/N Yes
View Pool
Roof Type Composition
Accessibility None
Porch Concrete, Covered, Front Porch, Patio
Attached Garage Yes
Total Parking Spaces 2
Private Pool Yes
Building
Lot Description Back Yard, Cul-De-Sac, Front Yard, Sprinklers In Rear, Sprinklers In Front, Lawn, Landscaped, Sprinklers Timer, Sprinkler System
Story 1
Entry Level One
Foundation Raised
Sewer Public Sewer
Water Public
Architectural Style Traditional
Level or Stories One
Additional Building Shed(s)
New Construction No
Construction Status Turnkey
Schools
School District Los Angeles Unified
Others
Senior Community No
Tax ID 2687014023
Security Features Security System,Carbon Monoxide Detector(s),Smoke Detector(s),Security Lights
Acceptable Financing Cash, Cash to New Loan
Listing Terms Cash, Cash to New Loan
Financing VA
Special Listing Condition Standard
Read Less
Want to know what your home might be worth? Contact us for a FREE valuation!

Our team is ready to help you sell your home for the highest possible price ASAP

Bought with Grace Kim • JohnHart Real Estate






