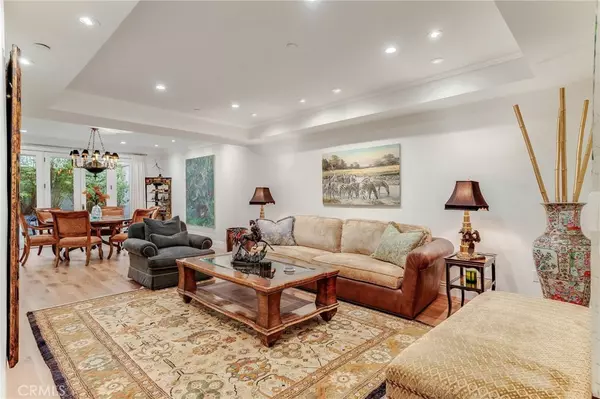$1,749,000
$1,749,000
For more information regarding the value of a property, please contact us for a free consultation.
261 S Reeves DR #105 Beverly Hills, CA 90212
2 Beds
3 Baths
2,424 SqFt
Key Details
Sold Price $1,749,000
Property Type Condo
Sub Type Condominium
Listing Status Sold
Purchase Type For Sale
Square Footage 2,424 sqft
Price per Sqft $721
MLS Listing ID DW23043746
Sold Date 04/13/23
Bedrooms 2
Full Baths 2
Half Baths 1
Condo Fees $2,399
HOA Fees $2,399/mo
HOA Y/N Yes
Year Built 2007
Lot Size 0.547 Acres
Property Description
Stunning spacious two-story condo located in the exclusive "Maison Reeves" in prime Beverly Hills. Downstairs features an open living and formal dining area with an inviting fireplace, gorgeous wood flooring, crown molding and French doors that lead to a serene private patio perfect for outdoor dining, relaxing or entertaining. The kitchen has stainless steel Viking appliances, custom cabinetry, large center island, a casual dining area as well as bar height counter for additional seating. Off the kitchen is a den with a second set of French doors leading to the downstairs patio. Upstairs you will find two spacious bedrooms, two bathroom and laundry area. The large master suite has French doors that lead to the upstairs patio, two walk in closet areas with custom built-ins. The luxurious master bathroom features a large vanity with marble counter tops and dual sinks, large shower and separate soaking tub. This unit has 3 parking spaces and additional storage in the secure subterranean garage. This is a high service and luxurious building with immaculately maintained spaces, state of the art fitness center with sauna, and 24 hour security. This is the perfect location just one block from South Beverly Drive with its numerous bakeries, restaurants and boutiques, less than 2 blocks south of Wilshire between Charleville & Gregory and a short distance to all the world class shopping and dining that Beverly Hills has to offer.
Location
State CA
County Los Angeles
Area C01 - Beverly Hills
Zoning BHR4*
Interior
Interior Features All Bedrooms Up, Primary Suite
Heating Central
Cooling Central Air
Fireplaces Type Living Room
Fireplace Yes
Laundry Inside
Exterior
Parking Features Underground
Garage Spaces 3.0
Garage Description 3.0
Pool None
Community Features Curbs, Sidewalks
Amenities Available Controlled Access, Maintenance Front Yard, Security, Storage
View Y/N No
View None
Attached Garage No
Total Parking Spaces 6
Private Pool No
Building
Lot Description Level
Story Two
Entry Level Two
Sewer Public Sewer
Water Public
Level or Stories Two
New Construction No
Schools
School District Beverly Hills Unified
Others
HOA Name Maison Reeves HOA
HOA Fee Include Earthquake Insurance
Senior Community No
Tax ID 4331003067
Acceptable Financing Cash to New Loan
Listing Terms Cash to New Loan
Financing Cash
Special Listing Condition Trust
Read Less
Want to know what your home might be worth? Contact us for a FREE valuation!

Our team is ready to help you sell your home for the highest possible price ASAP

Bought with Sandra SANDY Stewart • Coldwell Banker Realty






