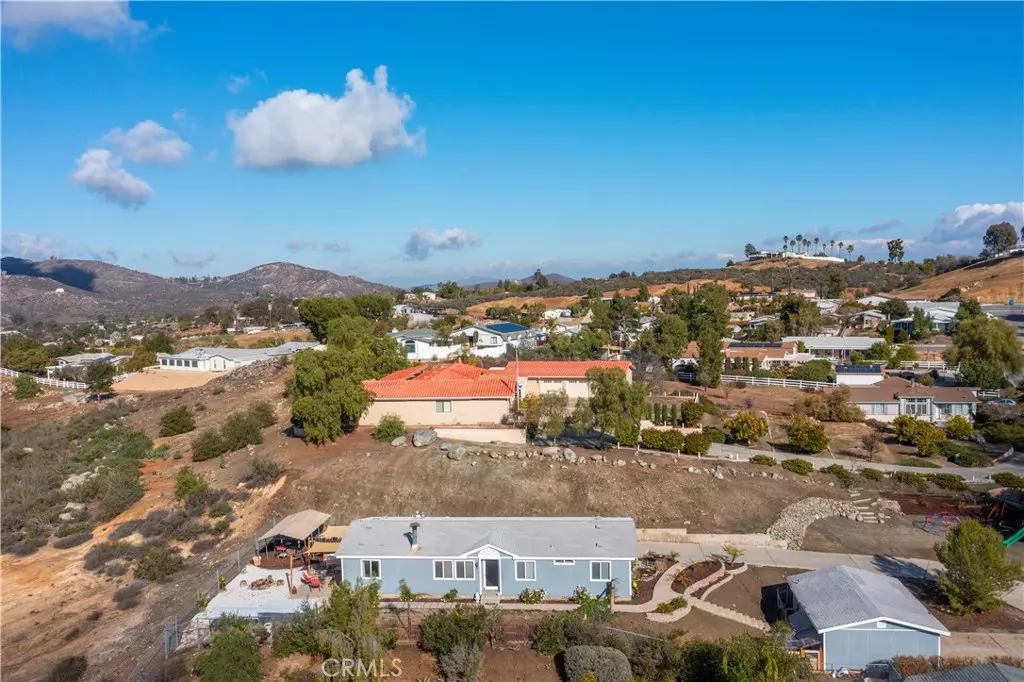$493,000
$485,000
1.6%For more information regarding the value of a property, please contact us for a free consultation.
34291 Tractor Trail Wildomar, CA 92595
3 Beds
2 Baths
1,440 SqFt
Key Details
Sold Price $493,000
Property Type Manufactured Home
Sub Type Manufactured On Land
Listing Status Sold
Purchase Type For Sale
Square Footage 1,440 sqft
Price per Sqft $342
MLS Listing ID SW22253483
Sold Date 04/11/23
Bedrooms 3
Full Baths 2
Condo Fees $68
HOA Fees $68/mo
HOA Y/N Yes
Year Built 1989
Lot Size 0.570 Acres
Property Description
Welcome to The Farm! This turnkey home has one of the LARGEST LOTS AND SPECTACULAR VIEWS. Located at the end of a cul-de-sac and situated at the top of a hill with plenty of parking space for your cars, boats or toys. This lovely home features 3 bedrooms, 2 full bathrooms, living room with a cozy rock fireplace, oversized gathering room, beautiful spacious kitchen with newer granite counter tops, pendant lighting, stainless-steel appliances and plenty cabinet space. Separate dining area, separate laundry room with sink and cabinets. Both bathrooms have granite counter tops and framed mirrors with a huge tub in the master. Other bonuses you will find in this beautiful home: Detached garage with its own restroom. BRAND NEW Air Conditioning and Heater Units installed December 2020. Ceiling fans in every bedroom. Recently painted exterior and interior. Lot size is over 24,800 square feet and is fully hardscape keeping it affordable and low maintenance. The Community boasts of an abundance of citrus trees, fishing ponds, pools, spa, community garden, RV storage, basketball and tennis courts, soccer and baseball fields, hiking trails, and so much more! LOW HOA AND TAX RATE!
Professional Photos will be taken soon.....
Location
State CA
County Riverside
Area Srcar - Southwest Riverside County
Zoning R-T
Rooms
Main Level Bedrooms 3
Interior
Interior Features Beamed Ceilings, Breakfast Bar, Ceiling Fan(s), Separate/Formal Dining Room, Granite Counters, Open Floorplan, All Bedrooms Down, Walk-In Closet(s)
Heating Central
Cooling Central Air
Flooring Laminate
Fireplaces Type Living Room
Fireplace Yes
Appliance Dishwasher, Gas Oven, Gas Range, Microwave
Laundry Laundry Room
Exterior
Parking Features Concrete, Door-Single, Driveway, Driveway Up Slope From Street, Garage Faces Front, Garage, RV Access/Parking
Garage Spaces 2.0
Garage Description 2.0
Fence Block, Chain Link
Pool Association
Community Features Park, Rural, Fishing
Utilities Available Cable Available, Electricity Connected, Natural Gas Connected, Phone Available, Sewer Connected, Water Connected
Amenities Available Controlled Access, Fire Pit, Barbecue, Picnic Area, Playground, Pool, Spa/Hot Tub
View Y/N Yes
View Canyon, Mountain(s), Neighborhood
Roof Type Asphalt
Attached Garage No
Total Parking Spaces 8
Private Pool No
Building
Lot Description Rocks
Faces South
Story 1
Entry Level One
Sewer Public Sewer
Water Private
Architectural Style Ranch
Level or Stories One
New Construction No
Schools
School District Lake Elsinore Unified
Others
HOA Name Farm Assoc
Senior Community No
Tax ID 362353003
Security Features Carbon Monoxide Detector(s),Smoke Detector(s)
Acceptable Financing Cash, Cash to New Loan, Conventional, Cal Vet Loan, 1031 Exchange, FHA, VA Loan
Listing Terms Cash, Cash to New Loan, Conventional, Cal Vet Loan, 1031 Exchange, FHA, VA Loan
Financing Conventional
Special Listing Condition Standard
Read Less
Want to know what your home might be worth? Contact us for a FREE valuation!

Our team is ready to help you sell your home for the highest possible price ASAP

Bought with Linda Lawrence • First Team Real Estate





