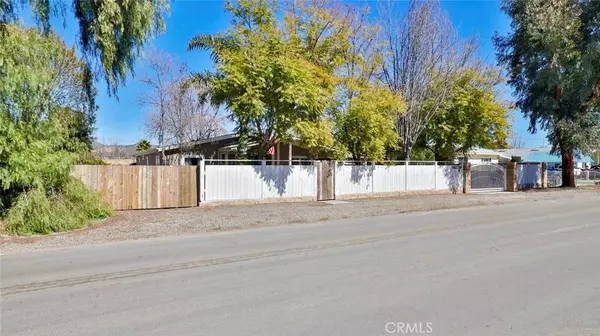$520,000
$499,000
4.2%For more information regarding the value of a property, please contact us for a free consultation.
21480 Dunn ST Wildomar, CA 92595
3 Beds
2 Baths
2,016 SqFt
Key Details
Sold Price $520,000
Property Type Manufactured Home
Sub Type Manufactured On Land
Listing Status Sold
Purchase Type For Sale
Square Footage 2,016 sqft
Price per Sqft $257
MLS Listing ID SW23038621
Sold Date 04/07/23
Bedrooms 3
Full Baths 2
Construction Status Updated/Remodeled
HOA Y/N No
Year Built 2004
Lot Size 0.370 Acres
Property Description
Bright and Spacious, With Newly Remodeled Features Throughout, Stop Searching, You Have Found Home! Private and gated residence, with a wrap around porch surrounded by mature trees and drought tolerant landscaping...Open floor-plan boasts 3 bedrooms and 2 bathrooms, has been remodeled with all the perfect style decor you have been looking for. Kitchen shines over your family room, with a gorgeous butcher block counter top on island for all your large family gatherings. Granite counter tops, and endless cabinet space with newer appliances, farm style sink and subway tile back splash just to name a few upgrades. All newer flooring throughout along with new carpet in bedrooms. Master bedroom has built in closest organizer, along with custom barn door to enter bathroom area. Newly painted interior and exterior, along with upgraded baseboards and fixtures. Two car garage is located in the back of the property, and a studio/casita was built attached to the garage that is currently used as a work-space Salon, endless possibilities on this feature of the home. Separate studio/salon room has split wall ac unit, and plumbing. Full RV hook-ups on side yard, with large gate to enter separate from main driveway entry area. Endless possibilities on this property, extremely large lot that also has rear access ally way for additional parking, or your toys. A Must See In Person!
Location
State CA
County Riverside
Area Srcar - Southwest Riverside County
Zoning R-R
Rooms
Main Level Bedrooms 3
Interior
Interior Features Breakfast Bar, Block Walls, Ceiling Fan(s), Eat-in Kitchen, Granite Counters, Open Floorplan, Pantry, Walk-In Pantry
Heating Central, Fireplace(s), See Remarks, Wood
Cooling Central Air, Wall/Window Unit(s)
Flooring Carpet, Laminate, Tile
Fireplaces Type Family Room, Wood Burning
Fireplace Yes
Appliance Dishwasher, Gas Cooktop, Disposal, Gas Oven, Gas Range, Microwave, Self Cleaning Oven, Water Softener, Vented Exhaust Fan, Water Heater
Laundry Inside, Laundry Room
Exterior
Exterior Feature Lighting, Rain Gutters
Parking Features Boat, Driveway Level, Garage, RV Hook-Ups, RV Potential, RV Access/Parking, See Remarks
Garage Spaces 2.0
Garage Description 2.0
Fence Chain Link, Wood, Wrought Iron
Pool None
Community Features Foothills, Suburban
Utilities Available Electricity Connected, Natural Gas Connected, Water Connected
View Y/N Yes
View Neighborhood
Roof Type Asphalt,Shingle
Porch Covered, Porch, See Remarks, Wood, Wrap Around
Attached Garage No
Total Parking Spaces 2
Private Pool No
Building
Lot Description Back Yard, Front Yard, Landscaped, Level
Story 1
Entry Level One
Foundation Permanent
Sewer Septic Type Unknown
Water Public
Architectural Style See Remarks, Traditional
Level or Stories One
New Construction No
Construction Status Updated/Remodeled
Schools
School District Lake Elsinore Unified
Others
Senior Community No
Tax ID 376032015
Security Features Carbon Monoxide Detector(s),Smoke Detector(s)
Acceptable Financing Cash, Conventional, FHA, Submit, VA Loan
Listing Terms Cash, Conventional, FHA, Submit, VA Loan
Financing Cash
Special Listing Condition Standard
Read Less
Want to know what your home might be worth? Contact us for a FREE valuation!

Our team is ready to help you sell your home for the highest possible price ASAP

Bought with Teresa Dishno • M Coastal





