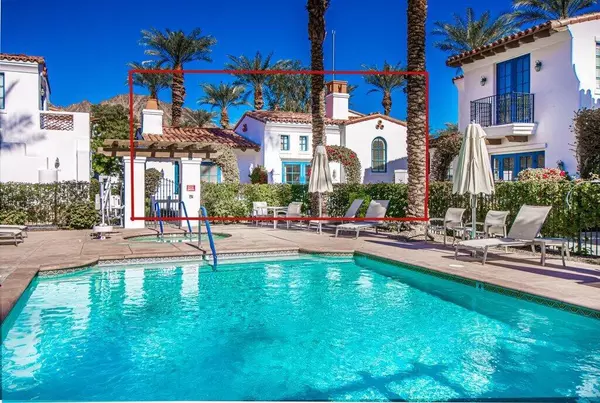$1,110,000
$1,100,000
0.9%For more information regarding the value of a property, please contact us for a free consultation.
77488 Vista Flora La Quinta, CA 92253
2 Beds
3 Baths
1,680 SqFt
Key Details
Sold Price $1,110,000
Property Type Single Family Home
Sub Type Single Family Residence
Listing Status Sold
Purchase Type For Sale
Square Footage 1,680 sqft
Price per Sqft $660
Subdivision Lq Resort Spa Villas
MLS Listing ID 219090240DA
Sold Date 04/07/23
Bedrooms 2
Full Baths 2
Three Quarter Bath 1
HOA Y/N No
Year Built 2000
Lot Size 2,178 Sqft
Property Description
Single Story 2 Bedroom/3 Bath Spa Villa located in Phase 3 of the La Quinta Resort Spa Villas. There are 2 Luxury Lock-Off Suites - one is a King Master Suite, featuring a double-sided Fireplace, and the other is a very rare Double Queen Suite also with its own Fireplace and there are French Doors from both Suites leading to the beautiful Bougainvillea covered Courtyard and Pool/Spa. The Great Room also has a Fireplace. and the Kitchen features an outdoor dining patio. Adjacent to this Villa are 15 spaces of undercover parking. To top it all off, you're just around the corner from Spa La Quinta, Fitness and Tennis Facilities and a short stroll to the elegant La Quinta Resort restaurants and boutiques. What more could you ask for - this is the ultimate in Resort living and is being sold Turnkey Furnished. Also, the La Quinta Hotel Rental Management Program is available - call for details and a showing appointment.
Location
State CA
County Riverside
Area 313 - La Quinta South Of Hwy 111
Interior
Interior Features Breakfast Bar, Separate/Formal Dining Room, Furnished, Multiple Primary Suites
Heating Forced Air
Cooling Central Air
Flooring Carpet, Tile
Fireplaces Type Gas, Great Room, Primary Bedroom, See Through
Fireplace Yes
Appliance Dishwasher, Gas Cooktop, Microwave, Refrigerator
Exterior
Parking Features Unassigned
Pool Community, In Ground
Community Features Pool
View Y/N Yes
View Pool
Attached Garage No
Private Pool Yes
Building
Lot Description Drip Irrigation/Bubblers, Planned Unit Development, Sprinkler System
Story 1
Entry Level One
Level or Stories One
New Construction No
Others
Senior Community No
Tax ID 658400002
Security Features 24 Hour Security
Acceptable Financing Cash, Cash to New Loan
Listing Terms Cash, Cash to New Loan
Financing Other
Special Listing Condition Standard
Read Less
Want to know what your home might be worth? Contact us for a FREE valuation!

Our team is ready to help you sell your home for the highest possible price ASAP

Bought with Lynne Mangan • California Lifestyle Realty





