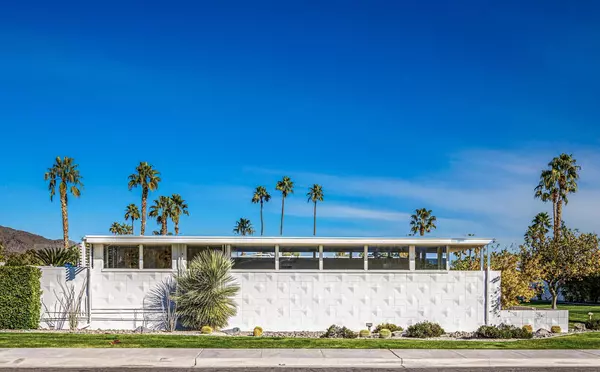$550,000
$499,000
10.2%For more information regarding the value of a property, please contact us for a free consultation.
2342 S Sierra Madre Palm Springs, CA 92264
2 Beds
2 Baths
1,249 SqFt
Key Details
Sold Price $550,000
Property Type Condo
Sub Type Condominium
Listing Status Sold
Purchase Type For Sale
Square Footage 1,249 sqft
Price per Sqft $440
Subdivision Canyon View Estates
MLS Listing ID 219090579PS
Sold Date 04/05/23
Bedrooms 2
Full Baths 1
Three Quarter Bath 1
Condo Fees $400
Construction Status Repairs Cosmetic
HOA Fees $400/mo
HOA Y/N Yes
Land Lease Amount 3744.0
Year Built 1964
Lot Size 1,742 Sqft
Property Description
Location: South Palm Springs, Location: Canyon View Estates, Location: End Unit. A mid-century jewel in the rough, a Palmer & Krisel flat roofed, trellis sun-flap unit with 2 bedrooms and 2 baths in 1249 square feet, built in 1964 and in mostly original condition. Systems have been well maintained and cosmetic work needed is apparent. Many of the architects' defining features are in place, dramatic, south facing clerestory windows, 10 foot ceilings, original kitchen plan, patterned block walls, sun-flap trellis and screen block detail. Large patio overlooks a greenbelt, cul-de-sac and both south and east mountains. This is a desirable HOA with desert landscaping, heated pool and fruit orchard. There is a 90 day minimum on rentals. Please review the attached inspection report from January 31, 2023 and you are encouraged to have your own physical inspection.
Location
State CA
County Riverside
Area 334 - South End Palm Springs
Interior
Interior Features High Ceilings, Utility Room
Heating Forced Air, Heat Pump
Cooling Central Air
Flooring Carpet, Tile
Fireplace No
Appliance Dishwasher, Electric Range, Gas Cooking, Disposal, Refrigerator
Laundry Laundry Room
Exterior
Parking Features Attached Carport
Carport Spaces 1
Pool Community, Gunite
Community Features Pool
Amenities Available Maintenance Grounds
View Y/N Yes
View Mountain(s)
Roof Type Foam
Porch Concrete
Attached Garage No
Total Parking Spaces 2
Private Pool Yes
Building
Lot Description Corner Lot, Sprinkler System
Story 1
New Construction No
Construction Status Repairs Cosmetic
Others
Senior Community No
Tax ID 009601983
Acceptable Financing Conventional
Listing Terms Conventional
Financing Cash
Special Listing Condition Standard
Read Less
Want to know what your home might be worth? Contact us for a FREE valuation!

Our team is ready to help you sell your home for the highest possible price ASAP

Bought with Mike Johnson • BD Homes-The Paul Kaplan Group






