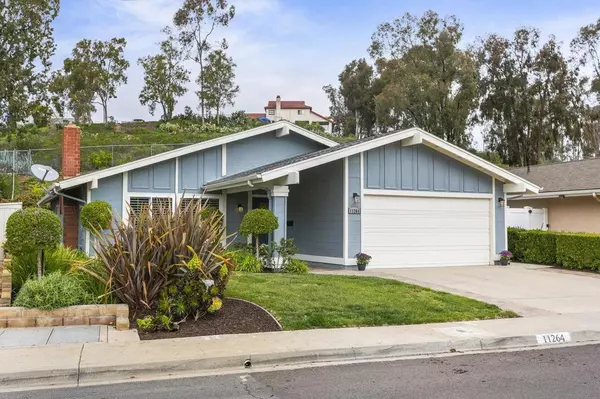$1,223,700
$1,250,000
2.1%For more information regarding the value of a property, please contact us for a free consultation.
11264 Red Cedar Dr San Diego, CA 92131
4 Beds
2 Baths
1,652 SqFt
Key Details
Sold Price $1,223,700
Property Type Single Family Home
Sub Type Single Family Residence
Listing Status Sold
Purchase Type For Sale
Square Footage 1,652 sqft
Price per Sqft $740
Subdivision Scripps Ranch
MLS Listing ID 230004942SD
Sold Date 04/04/23
Bedrooms 4
Full Baths 2
HOA Y/N No
Year Built 1973
Lot Size 7,400 Sqft
Property Description
Prime Classic Scripps Ranch location! Upgrades include tile wood plank flooring throughout, plantation shutters, and dual pane windows with lots of natural light throughout. Updated kitchen with quartz counters, island, double oven and gas cooking. Spacious primary bedroom and an additional room used as the 4th bedroom just off the primary perfect for a nursery, or home office. Outdoor living extends from the family room, primary bedroom/additional room into your private backyard with BBQ and lemon trees! See more in supp remarks. Garage has been re-finished, new water heater. Tons of curb appeal! Dual pane windows throughout. Custom cabinetry with specialty glass cabinet faces and soft-close drawers provide function and add a touch of elegance to the kitchen with room for sit-down dining just off the side. Ensuite primary bath has a dual sink vanity and granite countertops. Perfect neighborhood for enjoying the outdoors with close proximity to parks, Lake Miramar, and walking trails.
Location
State CA
County San Diego
Area 92131 - Scripps Miramar
Zoning R-1:SINGLE
Interior
Interior Features All Bedrooms Down
Heating Forced Air, Natural Gas
Cooling Central Air
Fireplaces Type Living Room
Fireplace Yes
Appliance Barbecue, Counter Top, Double Oven, Dishwasher, Disposal, Gas Range, Microwave, Range Hood
Laundry Electric Dryer Hookup, Gas Dryer Hookup, In Garage
Exterior
Parking Features Driveway
Garage Spaces 2.0
Garage Description 2.0
Pool None
Roof Type Composition
Porch Concrete
Attached Garage Yes
Total Parking Spaces 4
Private Pool No
Building
Story 1
Entry Level One
Level or Stories One
Others
Senior Community No
Tax ID 3190612000
Acceptable Financing Cash, Conventional, FHA, VA Loan
Listing Terms Cash, Conventional, FHA, VA Loan
Financing Cash
Read Less
Want to know what your home might be worth? Contact us for a FREE valuation!

Our team is ready to help you sell your home for the highest possible price ASAP

Bought with Ana Paula Alessi • Redfin Corporation






