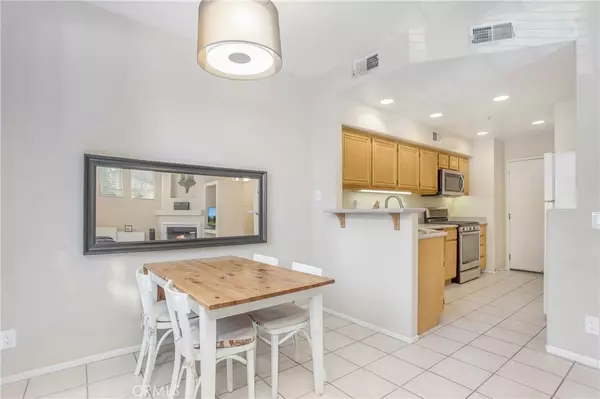$730,000
$758,000
3.7%For more information regarding the value of a property, please contact us for a free consultation.
12893 Ternberry CT Tustin, CA 92782
2 Beds
3 Baths
1,012 SqFt
Key Details
Sold Price $730,000
Property Type Condo
Sub Type Condominium
Listing Status Sold
Purchase Type For Sale
Square Footage 1,012 sqft
Price per Sqft $721
Subdivision Orchards (Orch)
MLS Listing ID OC22247470
Sold Date 03/31/23
Bedrooms 2
Full Baths 2
Half Baths 1
Condo Fees $225
HOA Fees $225/mo
HOA Y/N Yes
Year Built 1995
Property Description
Location, location, location. Two story end unit home with no one above or below. 2 car attached garage on the main level. Both bedrooms have bathroom inside. The main bedroom has dual sink and bathtub/shower combo. The second bedroom has bathtub/shower combo. Newer style exhaust fans in the bathrooms, installed less than a couple years ago. Living room has fireplace and mini fountain attached on the wall. Backyard patio provides space to have backyard BBQ or basking under the sun to read your favorite books. Second bedroom upstairs has front patio. Fire sprinkler in the unit. Storage under the stairs. Located in highly desirable Tustin Ranch golf club. Well maintained green areas and community amenities include swimming pool, tennis courts, spa, and playground. Located within the top-rated Tustin Unified School District and just minutes from dining, shopping and entertainment at the Tustin Marketplace.
Location
State CA
County Orange
Area 89 - Tustin Ranch
Interior
Interior Features Separate/Formal Dining Room, All Bedrooms Up, Walk-In Closet(s)
Heating Forced Air
Cooling Central Air
Flooring Carpet, Tile
Fireplaces Type Family Room
Fireplace Yes
Appliance Gas Oven, Gas Range, Washer
Laundry Washer Hookup, Gas Dryer Hookup
Exterior
Parking Features Direct Access, Garage
Garage Spaces 2.0
Garage Description 2.0
Pool Community, In Ground, Association
Community Features Foothills, Pool
Amenities Available Golf Course, Pool, Spa/Hot Tub
View Y/N Yes
View Neighborhood
Attached Garage Yes
Total Parking Spaces 2
Private Pool No
Building
Story 2
Entry Level Two
Sewer Public Sewer
Water Public
Level or Stories Two
New Construction No
Schools
Elementary Schools Ladera
Middle Schools Pioneer
School District Tustin Unified
Others
HOA Name Optimum Professional Property Management
Senior Community No
Tax ID 93271126
Acceptable Financing Conventional
Listing Terms Conventional
Financing Conventional
Special Listing Condition Standard
Read Less
Want to know what your home might be worth? Contact us for a FREE valuation!

Our team is ready to help you sell your home for the highest possible price ASAP

Bought with Michael Franco • Real Living Pacific Realty






