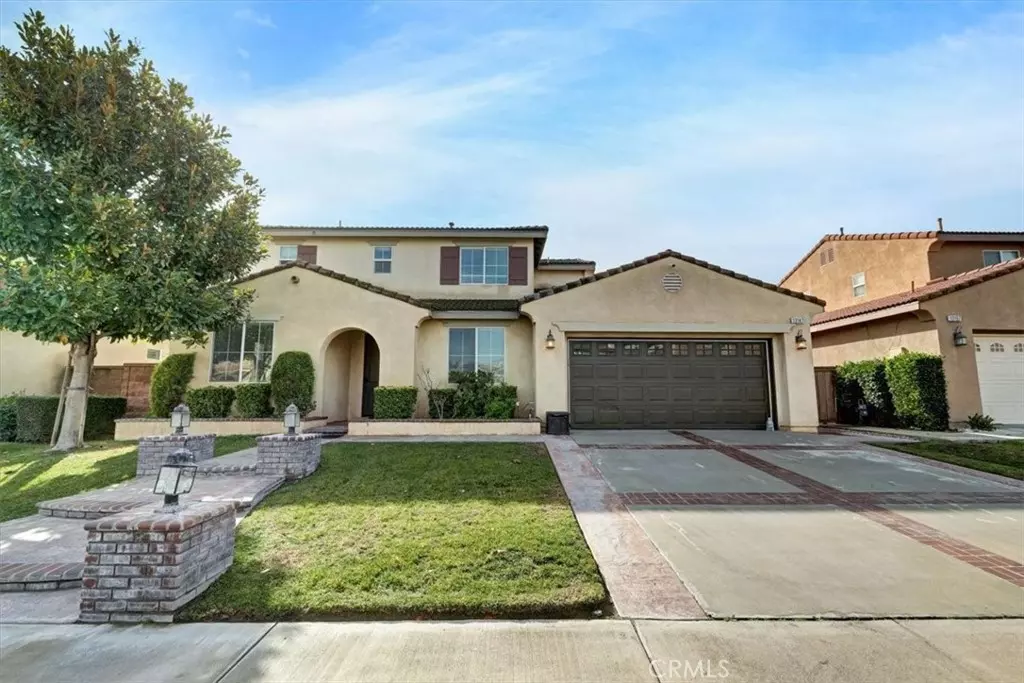$750,000
$770,000
2.6%For more information regarding the value of a property, please contact us for a free consultation.
13147 Snowdrop ST Eastvale, CA 92880
4 Beds
3 Baths
2,253 SqFt
Key Details
Sold Price $750,000
Property Type Single Family Home
Sub Type Single Family Residence
Listing Status Sold
Purchase Type For Sale
Square Footage 2,253 sqft
Price per Sqft $332
MLS Listing ID PW23005410
Sold Date 03/30/23
Bedrooms 4
Full Baths 3
Construction Status Turnkey
HOA Y/N No
Year Built 2005
Lot Size 6,534 Sqft
Property Description
This FABULOUS Eastvale two-story home is located in a desirable area that is close to freeways, shopping, schools and parks. This home features 4 bedrooms, 3 bathrooms, with approximately 2,253 sq ft of living space and 6,534 sq ft lot size. As you walk into this WELCOMING home, you have 1 bedroom with full bathroom and an office/gameroom, then you make your way past the stairs to an open floorplan with the living room with fireplace & surround sound, dining area and kitchen with walk-in pantry. You have a laundry room with a sink and then door that leads to a 3 car garage with access to pulling a car through to the back yard. Upgraded granite and tile throughout. On the second floor you have 2 bedrooms with one bathroom. Then the master bedroom with fireplace and bathroom, walking closet, surround sound and permitted balcony with the view to Harada Park. Enjoy the sunrise and/or sunset from your master bedroom balcony. The backyard has a permitted patio cover, lots of room for a BBQ island…Schedule your private showing today!
Location
State CA
County Riverside
Area 249 - Eastvale
Zoning R-4
Rooms
Main Level Bedrooms 1
Interior
Interior Features Built-in Features, Balcony, Ceiling Fan(s), Open Floorplan, Pantry, Storage, Tandem, Bedroom on Main Level, Walk-In Pantry, Walk-In Closet(s)
Heating Central
Cooling Central Air
Flooring Carpet, Tile
Fireplaces Type Family Room, Primary Bedroom
Fireplace Yes
Laundry Laundry Room
Exterior
Parking Features Door-Multi, Driveway Level, Garage, Garage Door Opener, Pull-through
Garage Spaces 3.0
Garage Description 3.0
Fence Block, Good Condition, Wood
Pool None
Community Features Street Lights, Sidewalks
View Y/N Yes
View Neighborhood
Porch Covered, Patio
Attached Garage Yes
Total Parking Spaces 3
Private Pool No
Building
Lot Description 0-1 Unit/Acre
Story 2
Entry Level Two
Sewer Public Sewer
Water Public
Level or Stories Two
New Construction No
Construction Status Turnkey
Schools
School District Corona-Norco Unified
Others
Senior Community No
Tax ID 164392007
Acceptable Financing Cash, Cash to Existing Loan, Cash to New Loan, Conventional, FHA
Listing Terms Cash, Cash to Existing Loan, Cash to New Loan, Conventional, FHA
Financing Conventional
Special Listing Condition Standard
Read Less
Want to know what your home might be worth? Contact us for a FREE valuation!

Our team is ready to help you sell your home for the highest possible price ASAP

Bought with Surendra Sapkota • T.N.G. Real Estate Consultants





