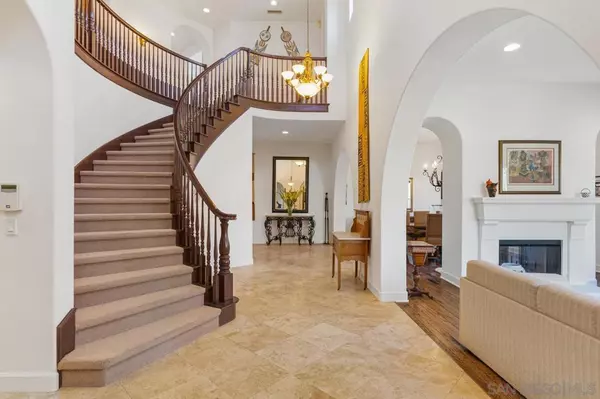$2,725,000
$2,795,000
2.5%For more information regarding the value of a property, please contact us for a free consultation.
4451 Rosecliff San Diego, CA 92130
4 Beds
5 Baths
4,327 SqFt
Key Details
Sold Price $2,725,000
Property Type Single Family Home
Sub Type Single Family Residence
Listing Status Sold
Purchase Type For Sale
Square Footage 4,327 sqft
Price per Sqft $629
Subdivision Carmel Valley
MLS Listing ID 220029957SD
Sold Date 03/24/23
Bedrooms 4
Full Baths 4
Half Baths 1
Condo Fees $200
Construction Status Turnkey
HOA Fees $200/mo
HOA Y/N Yes
Year Built 2001
Lot Size 7,048 Sqft
Property Description
Live Beautifully! This home is the definition of what it means to live comfortably & well. One of the most exceptional VALUES in Carmel Valley... This luxurious, and light-filled home has everything you're looking for in design & floorplan. Located on a corner lot within highly desirable Torrey Woods Estates (GATED). As you enter through the private courtyard w/ a cascading fountain you can easily see why you would like to call this special place home. Filled with lavish upgrades, the formal living & dining areas are perfect for entertaining. Features include a Substantial Gourmet Kitchen, Large Family & Living Rooms, Huge Primary Bedroom, and Spa Like Bathroom. ALL secondary Bedrooms feature their own bathrooms, Desirable Lower-Level Guest Room, Den or Office, Teen Lounge, Upper Laundry Room, Dual Zone AC, Generous use of wood & tile flooring, and Newer Carpeting. The sun-filled grassy yard faces an ideal South and West orientation that allows the host to visit with family & friends throughout the year!
Location
State CA
County San Diego
Area 92130 - Carmel Valley
Building/Complex Name Torrey Woods Estates
Interior
Interior Features Cathedral Ceiling(s), Separate/Formal Dining Room, Granite Counters, High Ceilings, Open Floorplan, Pantry, Recessed Lighting, Dressing Area, Loft, Walk-In Pantry, Wine Cellar, Walk-In Closet(s)
Heating Forced Air, Fireplace(s), Natural Gas, Zoned
Cooling Central Air, Zoned
Flooring Carpet, Stone, Tile, Wood
Fireplaces Type Family Room, Gas, Gas Starter
Fireplace Yes
Appliance Built-In, Convection Oven, Double Oven, Dishwasher, Electric Oven, Gas Cooking, Disposal, Gas Water Heater, Microwave, Refrigerator, Range Hood, Self Cleaning Oven, Vented Exhaust Fan
Laundry Electric Dryer Hookup, Gas Dryer Hookup, Laundry Room
Exterior
Parking Features Concrete, Door-Multi, Door-Single, Driveway, Garage Faces Front, Garage, Garage Door Opener, Private, On Street, Side By Side
Garage Spaces 3.0
Garage Description 3.0
Fence Average Condition
Pool None
Community Features Gated
Utilities Available Cable Available, Phone Connected, Sewer Connected, Underground Utilities, Water Connected
Amenities Available Call for Rules, Controlled Access, Maintenance Grounds, Pet Restrictions, Pets Allowed
View Y/N Yes
View Neighborhood
Roof Type Concrete
Porch Stone
Total Parking Spaces 5
Private Pool No
Building
Lot Description Corner Lot, Sprinklers In Rear, Sprinklers In Front, Sprinkler System
Story 2
Entry Level Two
Water Public
Architectural Style Mediterranean
Level or Stories Two
Construction Status Turnkey
Others
HOA Name Torrey Woods Estates
Senior Community No
Tax ID 3076513400
Security Features Security System,Carbon Monoxide Detector(s),Security Gate,Gated Community,24 Hour Security,Smoke Detector(s)
Acceptable Financing Cash, Conventional
Listing Terms Cash, Conventional
Financing Cash
Read Less
Want to know what your home might be worth? Contact us for a FREE valuation!

Our team is ready to help you sell your home for the highest possible price ASAP

Bought with Connie Cannon • Realty ONE Group Pacific






