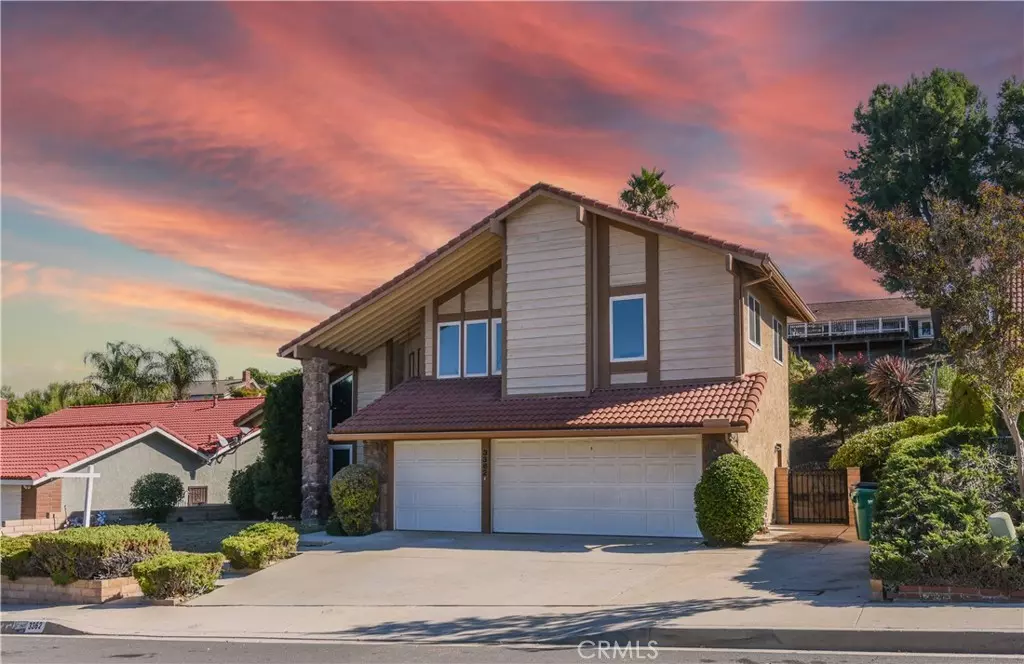$1,080,000
$1,128,000
4.3%For more information regarding the value of a property, please contact us for a free consultation.
3362 Hawkwood RD Diamond Bar, CA 91765
4 Beds
3 Baths
2,796 SqFt
Key Details
Sold Price $1,080,000
Property Type Single Family Home
Sub Type Single Family Residence
Listing Status Sold
Purchase Type For Sale
Square Footage 2,796 sqft
Price per Sqft $386
MLS Listing ID TR22235135
Sold Date 03/23/23
Bedrooms 4
Full Baths 3
Construction Status Updated/Remodeled,Turnkey
HOA Y/N No
Year Built 1978
Lot Size 9,104 Sqft
Property Description
Beautiful home located in City of Diamond Bar. Newly remodeled with wood flooring throughout. It features 4 bedrooms and 3 bathrooms (one bedroom with full bathroom downstairs), 3 car garage attached. High vaulted ceilings, large laundry room, the largest floor plan for this area, Lots of windows bring the natural lighting. Walking distance to Diamond Bar High School and Evergreen Elementary the rating is 10/10! ! ! Close to parks, shopping centers, H super Market and easy access to all freeways for L.A.and Orange County. Prestigious award winning Walnut Valley Unified School District.
Location
State CA
County Los Angeles
Area 616 - Diamond Bar
Zoning LCR19000
Rooms
Main Level Bedrooms 1
Interior
Interior Features Cathedral Ceiling(s), Separate/Formal Dining Room, Eat-in Kitchen, Open Floorplan, Bedroom on Main Level, Primary Suite
Heating Central
Cooling Central Air
Flooring Laminate
Fireplaces Type Family Room
Fireplace Yes
Appliance Dishwasher, Gas Range
Laundry Washer Hookup, Laundry Room
Exterior
Parking Features Direct Access, Driveway, Garage, Garage Door Opener
Garage Spaces 3.0
Garage Description 3.0
Pool None
Community Features Curbs, Street Lights, Sidewalks, Park
View Y/N Yes
View Hills, Neighborhood
Roof Type Tile
Porch Open, Patio
Attached Garage Yes
Total Parking Spaces 3
Private Pool No
Building
Lot Description Back Yard, Near Park, Secluded
Story 2
Entry Level Two
Sewer Public Sewer, Sewer Tap Paid
Water Public
Level or Stories Two
New Construction No
Construction Status Updated/Remodeled,Turnkey
Schools
School District Walnut Valley Unified
Others
Senior Community No
Tax ID 8714009028
Acceptable Financing Cash to New Loan
Listing Terms Cash to New Loan
Financing Cash to New Loan
Special Listing Condition Standard
Read Less
Want to know what your home might be worth? Contact us for a FREE valuation!

Our team is ready to help you sell your home for the highest possible price ASAP

Bought with Yi Sui • PINNACLE REAL ESTATE GROUP





