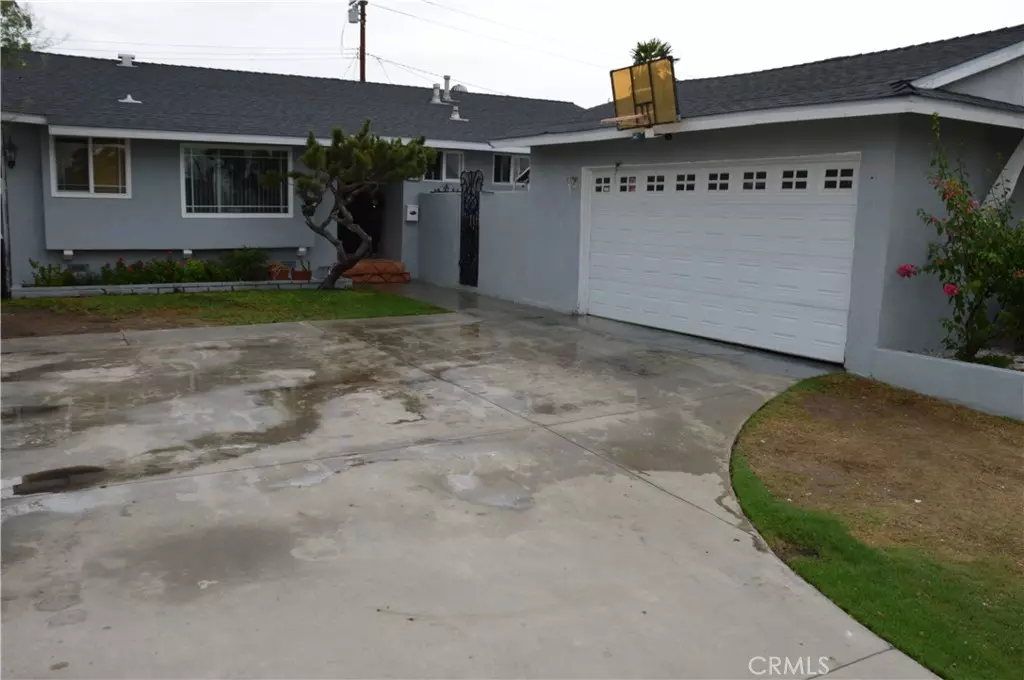$713,000
$750,000
4.9%For more information regarding the value of a property, please contact us for a free consultation.
1345 Riderwood AVE Hacienda Heights, CA 91745
3 Beds
2 Baths
1,289 SqFt
Key Details
Sold Price $713,000
Property Type Single Family Home
Sub Type Single Family Residence
Listing Status Sold
Purchase Type For Sale
Square Footage 1,289 sqft
Price per Sqft $553
MLS Listing ID CV22204134
Sold Date 03/16/23
Bedrooms 3
Full Baths 2
HOA Y/N No
Year Built 1959
Lot Size 8,224 Sqft
Property Description
Charming Ranch style home located in a desirable area in Hacienda Heights. Walking distance from schools and conveniently located near 60 freeway and shopping centers. Fully remodeled kitchen featuring stainless steel appliances, granite counter tops, and glass cabinet doors. 3 bedrooms, 2 baths, cozy living room with fireplace, open formal dining area, bonus room that leads into a large low maintenance backyard perfect for entertaining family and friends. Must see to appreciate!
Location
State CA
County Los Angeles
Area 631 - Hacienda Heights
Zoning LCRA71/2
Rooms
Main Level Bedrooms 3
Interior
Interior Features Ceiling Fan(s), Granite Counters, Open Floorplan
Heating Central
Cooling Central Air
Flooring Tile, Wood
Fireplaces Type Living Room
Fireplace Yes
Appliance Dishwasher, Disposal, Gas Oven, Gas Range, Microwave, Water Heater
Laundry Washer Hookup, Outside
Exterior
Parking Features Asphalt, Driveway, Garage
Garage Spaces 2.0
Garage Description 2.0
Pool None
Community Features Sidewalks
Utilities Available Electricity Available, Natural Gas Connected, Sewer Connected
View Y/N No
View None
Roof Type Shingle
Porch Patio
Attached Garage No
Total Parking Spaces 2
Private Pool No
Building
Lot Description Back Yard, Front Yard, Sprinklers In Front
Story 1
Entry Level One
Sewer Public Sewer
Water Public
Architectural Style Ranch
Level or Stories One
New Construction No
Schools
Elementary Schools Palm
Middle Schools Orange Grove
High Schools Los Altos
School District Hacienda La Puente Unified
Others
Senior Community No
Tax ID 8220008055
Security Features Carbon Monoxide Detector(s),Smoke Detector(s)
Acceptable Financing Conventional, FHA, VA Loan
Listing Terms Conventional, FHA, VA Loan
Financing Conventional
Special Listing Condition Standard
Read Less
Want to know what your home might be worth? Contact us for a FREE valuation!

Our team is ready to help you sell your home for the highest possible price ASAP

Bought with Jason Ta • Beverly & Company, Inc.





