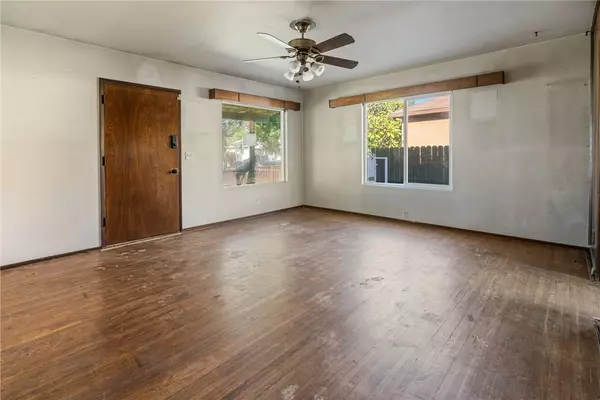$770,000
$749,900
2.7%For more information regarding the value of a property, please contact us for a free consultation.
6032 Whitewood AVE Lakewood, CA 90712
4 Beds
2 Baths
1,426 SqFt
Key Details
Sold Price $770,000
Property Type Single Family Home
Sub Type Single Family Residence
Listing Status Sold
Purchase Type For Sale
Square Footage 1,426 sqft
Price per Sqft $539
Subdivision Lakewood Mutuals (Lkmu)
MLS Listing ID MB23017042
Sold Date 03/17/23
Bedrooms 4
Full Baths 1
Three Quarter Bath 1
Construction Status Repairs Cosmetic
HOA Y/N No
Year Built 1944
Lot Size 6,960 Sqft
Property Description
Welcome to the beautiful City of Lakewood! Located off of Ashworth and Clark, this property is ready to be completely reimagined by the new owner! The interior features hardwood flooring running throughout the living room, a nice size kitchen that is ready to be updated and redone, indoor laundry area, and 4 spacious bedrooms. This home does features a large primary bedroom complete with a primary bathroom that includes a stand-up shower. The remaining 3 bedrooms have plenty of space. The backyard is a blank canvas to bring all of your backyard imaginations to life. There is plenty of space for a pool and more than enough room for a patio. This backyard has so much potential to transform it into your own personal oasis. The 2-car detached garage offers possible ADU potential and there's even more space behind the garage. Let your imagination run wild with this property! Schedule your personal showing appointment today before it's to late!
Location
State CA
County Los Angeles
Area 24 - Lakewood Mutuals
Zoning LKR1YY
Rooms
Main Level Bedrooms 4
Interior
Interior Features Breakfast Area, Eat-in Kitchen, Primary Suite
Heating Central, Solar
Cooling None
Flooring Wood
Fireplaces Type None
Fireplace No
Laundry Inside
Exterior
Parking Features Driveway, Garage
Garage Spaces 2.0
Garage Description 2.0
Pool None
Community Features Curbs, Sidewalks
View Y/N Yes
View Neighborhood
Attached Garage No
Total Parking Spaces 2
Private Pool No
Building
Lot Description Back Yard, Front Yard
Story 1
Entry Level One
Sewer Public Sewer
Water Public
Level or Stories One
New Construction No
Construction Status Repairs Cosmetic
Schools
School District Bellflower Unified
Others
Senior Community No
Tax ID 7168030026
Acceptable Financing Cash to New Loan
Listing Terms Cash to New Loan
Financing Conventional
Special Listing Condition Standard
Read Less
Want to know what your home might be worth? Contact us for a FREE valuation!

Our team is ready to help you sell your home for the highest possible price ASAP

Bought with Diana Palencia • Keller Williams Pacific Estate






