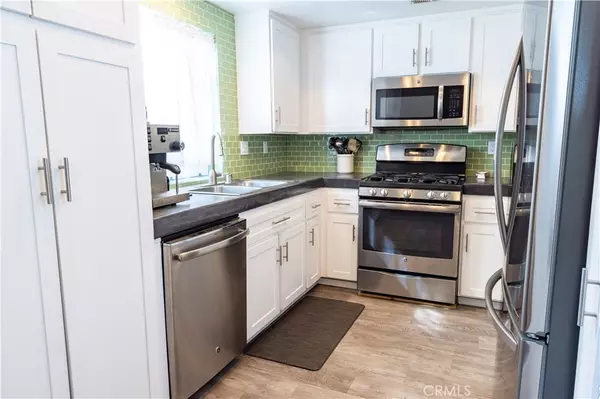$615,000
$615,000
For more information regarding the value of a property, please contact us for a free consultation.
20046 Shamrock #24 Lake Forest, CA 92630
2 Beds
2 Baths
1,034 SqFt
Key Details
Sold Price $615,000
Property Type Condo
Sub Type Condominium
Listing Status Sold
Purchase Type For Sale
Square Footage 1,034 sqft
Price per Sqft $594
Subdivision Greenridge (Gnr)
MLS Listing ID PW23022677
Sold Date 03/14/23
Bedrooms 2
Full Baths 2
Condo Fees $395
Construction Status Turnkey
HOA Fees $395/mo
HOA Y/N Yes
Year Built 1986
Property Description
Welcome to this charming end-unit condo nestled in the tranquil hills of Lake Forest. Features 2 bedrooms, plus a loft and 2 full bathrooms. Both bedrooms and bathrooms are on main level. Primary bedroom is a great size with a walk-in closet and vaulted ceilings! Upstairs features the loft with an oversized walk-in closet for added storage. Cathedral ceilings make this home feel open and spacious. No one below you! Cozy private front patio to enjoy morning coffees or afternoon BBQs. New vinyl flooring throughout! New water heater! New HVAC system! Recessed lighting! Custom paint! Kitchen is light and bright with lots of counter space! Inside laundry. All units were recently re-piped and re-roofed. Such an incredibly well-maintained and established complex featuring a community pool and spa, and an upgraded playground! Conveniently close to several amenities.....shopping, restaurants, parks and trails! SO MUCH CHARACTER TO THIS MUST-SEE UNIT!
Location
State CA
County Orange
Area Ln - Lake Forest North
Zoning CONDO
Rooms
Main Level Bedrooms 2
Interior
Interior Features Balcony, Ceiling Fan(s), High Ceilings, Recessed Lighting, Loft, Main Level Primary, Walk-In Closet(s)
Heating Central
Cooling Central Air
Flooring Vinyl
Fireplaces Type Family Room, Gas
Fireplace Yes
Appliance Dishwasher, Disposal, Gas Oven, Gas Range, Microwave, Water Heater
Laundry Inside, In Kitchen, Stacked
Exterior
Parking Features Door-Single, Garage, Garage Door Opener, Guest
Garage Spaces 1.0
Garage Description 1.0
Pool Community, In Ground, Association
Community Features Biking, Hiking, Street Lights, Suburban, Pool
Utilities Available Cable Available, Electricity Available, Natural Gas Connected, Sewer Connected, Water Connected
Amenities Available Maintenance Grounds, Playground, Pool, Spa/Hot Tub
View Y/N Yes
View City Lights, Hills, Neighborhood, Trees/Woods
Roof Type Shingle
Porch Front Porch
Attached Garage No
Total Parking Spaces 1
Private Pool No
Building
Story 2
Entry Level Two
Foundation Slab
Sewer Public Sewer
Water Public
Level or Stories Two
New Construction No
Construction Status Turnkey
Schools
School District Saddleback Valley Unified
Others
HOA Name Whispering Hills
Senior Community No
Tax ID 93904440
Security Features Carbon Monoxide Detector(s),Smoke Detector(s)
Acceptable Financing Cash, Cash to New Loan, Conventional, FHA
Listing Terms Cash, Cash to New Loan, Conventional, FHA
Financing Cash to New Loan
Special Listing Condition Standard
Read Less
Want to know what your home might be worth? Contact us for a FREE valuation!

Our team is ready to help you sell your home for the highest possible price ASAP

Bought with Alisa Bates • Anvil Real Estate






