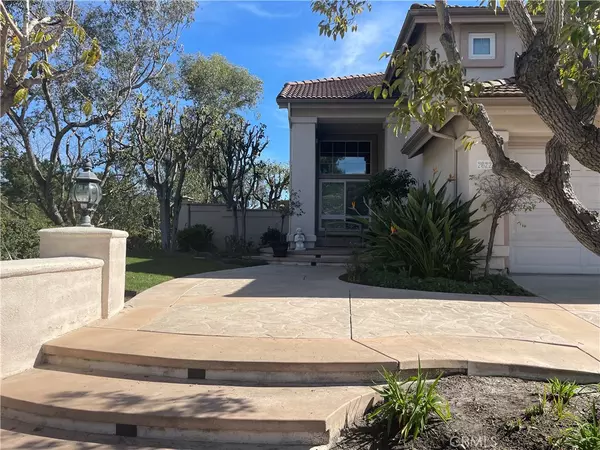$1,420,000
$1,350,000
5.2%For more information regarding the value of a property, please contact us for a free consultation.
26222 Verona PL Mission Viejo, CA 92692
4 Beds
3 Baths
2,653 SqFt
Key Details
Sold Price $1,420,000
Property Type Single Family Home
Sub Type Single Family Residence
Listing Status Sold
Purchase Type For Sale
Square Footage 2,653 sqft
Price per Sqft $535
Subdivision Bel Mira At Califia (Blm)
MLS Listing ID OC23023129
Sold Date 03/13/23
Bedrooms 4
Full Baths 3
Condo Fees $156
HOA Fees $156/mo
HOA Y/N Yes
Year Built 1993
Lot Size 5,501 Sqft
Property Description
LOCATION, LOCATION, LOCATION! Welcome to this highly sought-after community of Bel Mira at Califia. This quiet corner-lot home, built in 1993 on a cul de sac w volume ceilings in all entries, living and dining rooms, offers 4 bedrooms plus a bonus w the convenience of a downstairs bedroom w walk-in closet & a full bath. Stunning curb-appeal w a spacious frontage, 3-car garage, upgraded hardscape and lush landscape invite you into this grandiose double-door entrance which leads you into a formal living room w cathedral ceiling. Upgraded Milgard windows w high quality plantation shutters throughout w extensive use of windows provide abundance of natural light throughout. Gourmet kitchen w plenty of cabinets and windows looking out to the backyard w views of trees, city lights and hillsides. Large, comfortable family room w wood-burning gas fireplace & additional storage area under staircase. Laundry room is conveniently tucked away in a room by itself. Backyard w upgraded stamped concrete flooring, built-in BBQ, and covered patio. Spacious side yard next to the dining room provides another opportunity to create additional outdoor entertaining space by simply adding a French door if so desire. Master bedroom w a nook/retreat is a perfect spot to unwind overlooking the view of the mountains & trees. Walk-in closets in the master bath w a private shower and a soaking tub. Wide upstairs hallway makes this home feel so light and airy and larger than its actual square footage. Huge bonus room upstairs can be easily converted into a 5th bedroom. Walking distance to award winning Bathgate Elementary w Lake Mission Viejo privileges. This home is so well cared for. Move-in ready or add your personal touches to this very well-priced home!
Professional photos to follow. SUNDAY 2/19/2023 OPEN HOUSE IS CANCELLED. PLEASE DO NOT SHOW UP AT THE PROPERTY. PROPERTY IS UNDER CONTRACT.
Location
State CA
County Orange
Area Ms - Mission Viejo South
Rooms
Main Level Bedrooms 1
Interior
Interior Features Breakfast Area, Ceiling Fan(s), Cathedral Ceiling(s), Separate/Formal Dining Room, High Ceilings, Open Floorplan, Solid Surface Counters, Bedroom on Main Level, Entrance Foyer, Loft, Primary Suite, Walk-In Closet(s)
Heating Central
Cooling Central Air
Flooring Carpet, Tile
Fireplaces Type Family Room
Fireplace Yes
Appliance Double Oven, Dishwasher, Gas Cooktop, Disposal, Microwave
Laundry Inside, Laundry Room
Exterior
Parking Features Driveway, Garage Faces Front
Garage Spaces 3.0
Garage Description 3.0
Fence Block
Pool None
Community Features Biking, Dog Park, Hiking, Street Lights, Sidewalks, Park
Amenities Available Dog Park, Playground, Trail(s)
View Y/N Yes
View City Lights, Hills, Mountain(s), Neighborhood, Trees/Woods
Roof Type Tile
Porch Covered
Attached Garage Yes
Total Parking Spaces 3
Private Pool No
Building
Lot Description Back Yard, Corner Lot, Cul-De-Sac, Front Yard, Garden, Greenbelt, Landscaped, Near Park, Sprinkler System, Street Level, Walkstreet, Yard
Story 2
Entry Level Two
Sewer Public Sewer
Water Public
Architectural Style Mediterranean
Level or Stories Two
New Construction No
Schools
Elementary Schools Bathgate
School District Capistrano Unified
Others
HOA Name Califia
Senior Community No
Tax ID 78233136
Acceptable Financing Cash, Conventional, FHA, Submit, VA Loan
Listing Terms Cash, Conventional, FHA, Submit, VA Loan
Financing Conventional
Special Listing Condition Standard
Read Less
Want to know what your home might be worth? Contact us for a FREE valuation!

Our team is ready to help you sell your home for the highest possible price ASAP

Bought with Sudha Krishnan • Sudha Krishnan, Broker






