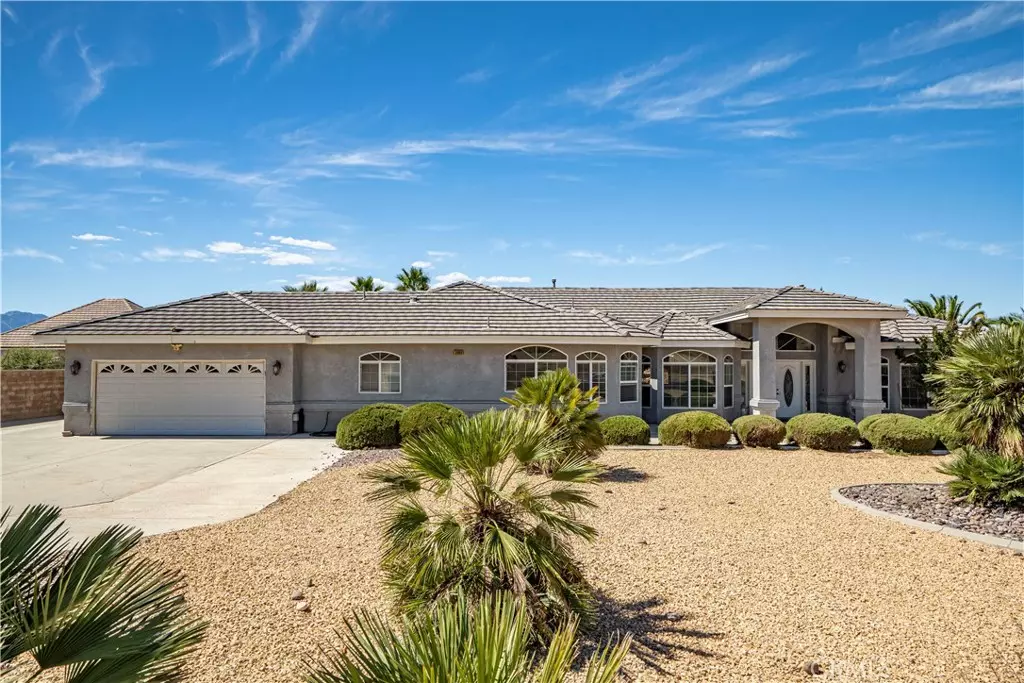$799,950
$825,000
3.0%For more information regarding the value of a property, please contact us for a free consultation.
7600 Bellflower ST Oak Hills, CA 92344
5 Beds
5 Baths
4,131 SqFt
Key Details
Sold Price $799,950
Property Type Single Family Home
Sub Type Single Family Residence
Listing Status Sold
Purchase Type For Sale
Square Footage 4,131 sqft
Price per Sqft $193
MLS Listing ID CV22211109
Sold Date 03/10/23
Bedrooms 5
Full Baths 4
Half Baths 1
HOA Y/N No
Year Built 2006
Lot Size 1.730 Acres
Property Description
Beautiful, single-story, pool home on 1.7 acres awaits its new owners! The double door entry welcomes you into a spacious open floor plan. The living room features a fireplace and wet bar. Enjoy meals with family and friends in the dining room located off the living room. In the kitchen you will find granite countertops, built-in microwave, double oven, and a center island with a vegetable sink. This home consists of 5 bedrooms PLUS an office with French Doors leading to the outside. The primary bedroom is spacious, enjoy the fireplace, large, beautifully designed, walk-in closet and French Doors leading to the backyard. The primary bathroom features a large shower, separate tub and dual sinks. There is a junior suite with a private, full bathroom, walk-in closet and French doors that also lead to the backyard. Two of the bedrooms share a jack & jill bathroom. The interior floor plan is complete with a large pantry, powder room and individual laundry room with a utility sink. The backyard is a true paradise where you can relax and enjoy a pool and spa with waterfalls. There is a 2-car attached garage PLUS a separate detached 3-car garage. There is plenty of room for several vehicles and RV parking. Don’t miss out on this gem! Quick Access to Freeway. Directions: Exit Ranchero and take Caliente to El Centro. Turn left on El Centro and then left on Bellflower. Caliente north of El Centro is closed, must come in from south side.
Location
State CA
County San Bernardino
Area Okh - Oak Hills
Rooms
Main Level Bedrooms 5
Interior
Interior Features Granite Counters, Multiple Primary Suites, Primary Suite, Walk-In Closet(s)
Heating Central
Cooling Central Air
Fireplaces Type Living Room, Primary Bedroom
Fireplace Yes
Appliance Gas Cooktop
Laundry Laundry Room
Exterior
Parking Features RV Access/Parking
Garage Spaces 5.0
Garage Description 5.0
Pool In Ground, Private, Solar Heat, Waterfall
Community Features Hiking
View Y/N Yes
View Mountain(s)
Attached Garage Yes
Total Parking Spaces 15
Private Pool Yes
Building
Lot Description Back Yard, Desert Back, Desert Front, Front Yard, Lot Over 40000 Sqft, Rectangular Lot, Yard
Story One
Entry Level One
Sewer Septic Type Unknown
Water Public
Level or Stories One
New Construction No
Schools
School District Snowline Joint Unified
Others
Senior Community No
Tax ID 3039281300000
Acceptable Financing Cash, Cash to New Loan, Conventional, FHA, VA Loan
Listing Terms Cash, Cash to New Loan, Conventional, FHA, VA Loan
Financing Conventional
Special Listing Condition Standard
Read Less
Want to know what your home might be worth? Contact us for a FREE valuation!

Our team is ready to help you sell your home for the highest possible price ASAP

Bought with Angela Knight • CENTURY 21 Desert Rock






