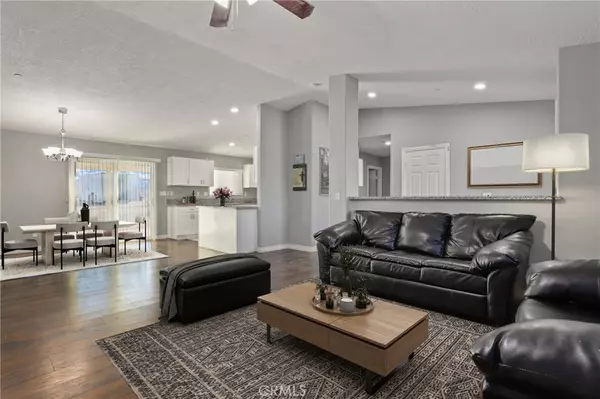$475,000
$469,999
1.1%For more information regarding the value of a property, please contact us for a free consultation.
7867 7th ST Phelan, CA 92371
4 Beds
2 Baths
2,009 SqFt
Key Details
Sold Price $475,000
Property Type Single Family Home
Sub Type Single Family Residence
Listing Status Sold
Purchase Type For Sale
Square Footage 2,009 sqft
Price per Sqft $236
MLS Listing ID CV23015024
Sold Date 03/24/23
Bedrooms 4
Full Baths 2
Construction Status Turnkey
HOA Y/N No
Year Built 2020
Lot Size 2.252 Acres
Property Description
Beautiful like-new home built in 2020 sits off a dirt road on 2.252 acres and gorgeous valley and mountain views! The interior features an open floorplan with vaulted ceilings, a custom paint scheme, recessed lights, and wood laminate and tile flooring. The spacious living room has a wood burning fireplace with raised hearth and tile surround. The dining room has a chandelier and slider to the backyard, and the kitchen sits just off of the dining room and offers granite counters, sleek white cabinetry, stainless steel appliances, and a pantry. All of the bedrooms are generously sized with the primary bedroom located on one end of the home and featuring high ceilings, a ceiling fan, a large walk-in closet, and a private ensuite with dual sinks, a soaking tub, and a separate shower. The secondary bedrooms are all located on the other side of the home and there is also a 2nd full-size hall bathroom, and a laundry room. This home also has a 2-car extended garage with Smart garage door opener, a tankless water heater, oversized HVAC system, fire sprinklers, and PAID-OFF Tesla Solar Panels. There is a long concrete driveway, and concrete pathway around the home, as well as a covered patio to enjoy the sunset views. 30,000 pounds of gravel is on the property perfect for diesel truck parking, and the home is on propane gas, and the main dirt road Caughlin is maintained by the County once a month. This home is ready to be made yours!
Location
State CA
County San Bernardino
Area Phel - Phelan
Rooms
Main Level Bedrooms 4
Interior
Interior Features Built-in Features, Ceiling Fan(s), Separate/Formal Dining Room, Granite Counters, High Ceilings, Open Floorplan, Pantry, Recessed Lighting, Unfurnished, Walk-In Closet(s)
Heating Central, Fireplace(s)
Cooling Central Air
Flooring Laminate, Tile
Fireplaces Type Living Room, Raised Hearth, Wood Burning
Fireplace Yes
Appliance Dishwasher, Microwave, Propane Range, Tankless Water Heater
Laundry Washer Hookup, Inside, Laundry Room
Exterior
Parking Features Driveway, Garage, Paved, RV Gated, RV Access/Parking
Garage Spaces 2.0
Garage Description 2.0
Fence Chain Link
Pool None
Community Features Rural
Utilities Available Electricity Connected, Propane
View Y/N Yes
View Desert
Roof Type Clay,Ridge Vents,Tile
Accessibility Safe Emergency Egress from Home
Porch Patio
Attached Garage Yes
Total Parking Spaces 12
Private Pool No
Building
Lot Description Back Yard, Desert Back, Desert Front, Front Yard, Lot Over 40000 Sqft, Level, Secluded
Story 1
Entry Level One
Sewer Unknown
Water Public
Level or Stories One
New Construction No
Construction Status Turnkey
Schools
School District Snowline Joint Unified
Others
Senior Community No
Tax ID 3070141250000
Security Features Fire Sprinkler System
Acceptable Financing Cash, Cash to Existing Loan, Cash to New Loan, Conventional, Contract, FHA, VA Loan
Listing Terms Cash, Cash to Existing Loan, Cash to New Loan, Conventional, Contract, FHA, VA Loan
Financing FHA
Special Listing Condition Standard
Read Less
Want to know what your home might be worth? Contact us for a FREE valuation!

Our team is ready to help you sell your home for the highest possible price ASAP

Bought with Diego Delgadillo • Keller Williams Rlty Whittier




