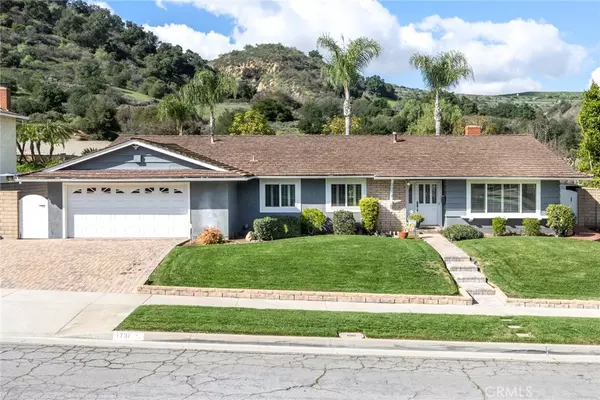$1,025,000
$998,000
2.7%For more information regarding the value of a property, please contact us for a free consultation.
1731 Beech Hill AVE Hacienda Heights, CA 91745
4 Beds
2 Baths
2,154 SqFt
Key Details
Sold Price $1,025,000
Property Type Single Family Home
Sub Type Single Family Residence
Listing Status Sold
Purchase Type For Sale
Square Footage 2,154 sqft
Price per Sqft $475
MLS Listing ID CV23013690
Sold Date 03/07/23
Bedrooms 4
Full Baths 2
HOA Y/N No
Year Built 1966
Lot Size 0.254 Acres
Property Description
Wow! Hacienda Heights dream home tucked away in a cozy neighborhood backing to the hills. From the minute you pull up to this beautiful home with its manicured front yard, you will know that it has been well cared for by original owners. Known among neighbors for the small art piece in front, it is located in a small and secluded tract. This home combines features rarely found in one home. A single story, 4 bedroom on 11,000+ lot with no neighbors and backing to county area is almost unheard of. This home has 4 spacious bedrooms and 2 full baths. There is a wonderful floor to ceiling brick fireplace in front living room for cozy nights and plantation shutters throughout. The kitchen is highly upgraded with beautiful granite counters, upgraded cabinetry, stainless appliances and a spacious island with some seating. There is a huge slider off the family room opening to a covered patio and two tiered backyard. The sparkling pool and spa are on the bottom tier while the upper tier offers plenty of green grass and a patio with a cover for you to enjoy summer nights. This truly is a gem.
Location
State CA
County Los Angeles
Area 631 - Hacienda Heights
Zoning LCRA10000*
Rooms
Main Level Bedrooms 4
Interior
Interior Features All Bedrooms Down
Heating Central
Cooling Central Air
Fireplaces Type Living Room
Fireplace Yes
Laundry In Garage
Exterior
Garage Spaces 2.0
Garage Description 2.0
Pool In Ground, Private
Community Features Street Lights, Sidewalks
View Y/N Yes
View Mountain(s)
Attached Garage Yes
Total Parking Spaces 2
Private Pool Yes
Building
Lot Description Back Yard, Front Yard, Landscaped
Story 1
Entry Level One
Sewer Public Sewer
Water Public
Level or Stories One
New Construction No
Schools
School District Hacienda La Puente Unified
Others
Senior Community No
Tax ID 8211015001
Acceptable Financing Submit
Listing Terms Submit
Financing Conventional
Special Listing Condition Standard, Trust
Read Less
Want to know what your home might be worth? Contact us for a FREE valuation!

Our team is ready to help you sell your home for the highest possible price ASAP

Bought with Jocelyn Jauregui • Rubio Real Estate





