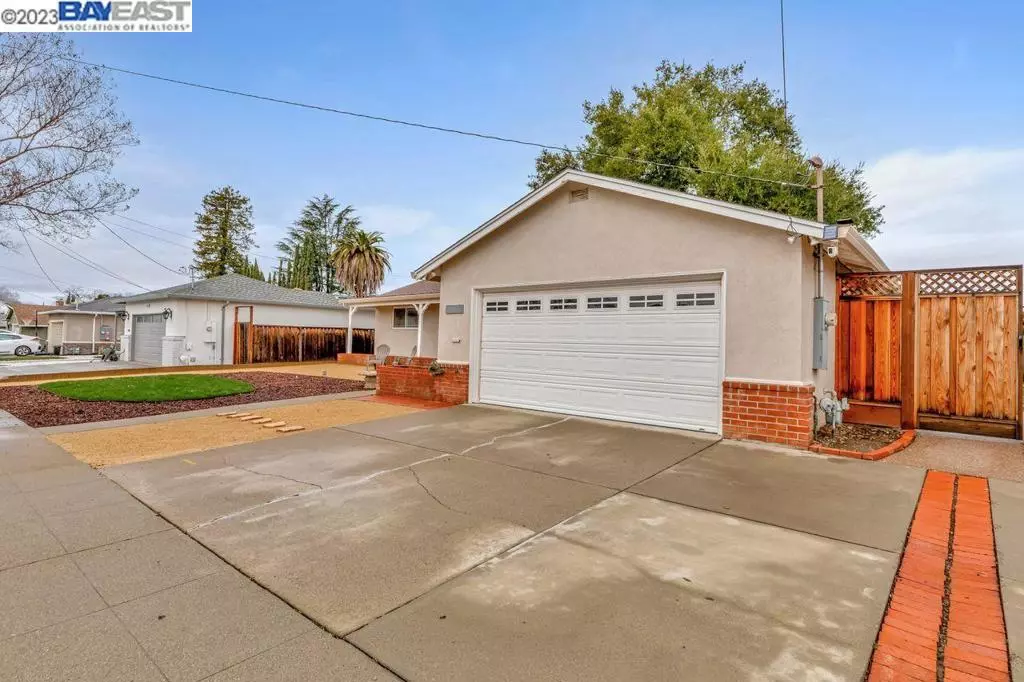$945,000
$885,000
6.8%For more information regarding the value of a property, please contact us for a free consultation.
3866 Pestana Way Livermore, CA 94550-3335
3 Beds
2 Baths
1,466 SqFt
Key Details
Sold Price $945,000
Property Type Single Family Home
Sub Type Single Family Residence
Listing Status Sold
Purchase Type For Sale
Square Footage 1,466 sqft
Price per Sqft $644
Subdivision Jensen Tract
MLS Listing ID 41018777
Sold Date 03/08/23
Bedrooms 3
Full Baths 2
HOA Y/N No
Year Built 1958
Lot Size 7,501 Sqft
Property Description
This Jensen tract home has many nice features. The primary bedroom has been expanded and is light and bright and has a large walk in closet. There are two additional good sized bedrooms opposite the primary. Two full bathrooms. The fireplace has an insert. The kitchen has granite countertops, and a newer microwave and dishwasher. Most flooring is hardwood. Recently updated roof, furnace, air conditioner and water heater. Nice backyard with a storage shed and there is an attached two car garage. Come see all Livermore has to offer with a vibrant downtown featuring restaurants, live entertainment, golf courses, 50+ wineries and many lovely parks. Open House Saturday and Sunday, 2/11 and 2/12 from 1 to 4 pm.
Location
State CA
County Alameda
Interior
Heating Forced Air
Cooling Central Air
Flooring Carpet, Laminate, Wood
Fireplaces Type Living Room
Fireplace Yes
Appliance Gas Water Heater
Exterior
Parking Features Garage, Garage Door Opener
Garage Spaces 2.0
Garage Description 2.0
Pool None
Roof Type Shingle
Attached Garage Yes
Total Parking Spaces 2
Private Pool No
Building
Lot Description Back Yard, Front Yard, Sprinklers Timer, Street Level
Story One
Entry Level One
Sewer Public Sewer
Architectural Style Ranch
Level or Stories One
Others
Tax ID 98A43025
Acceptable Financing Cash, Conventional
Listing Terms Cash, Conventional
Read Less
Want to know what your home might be worth? Contact us for a FREE valuation!

Our team is ready to help you sell your home for the highest possible price ASAP

Bought with Ofelia Hopson • BHHS Drysdale Properties






