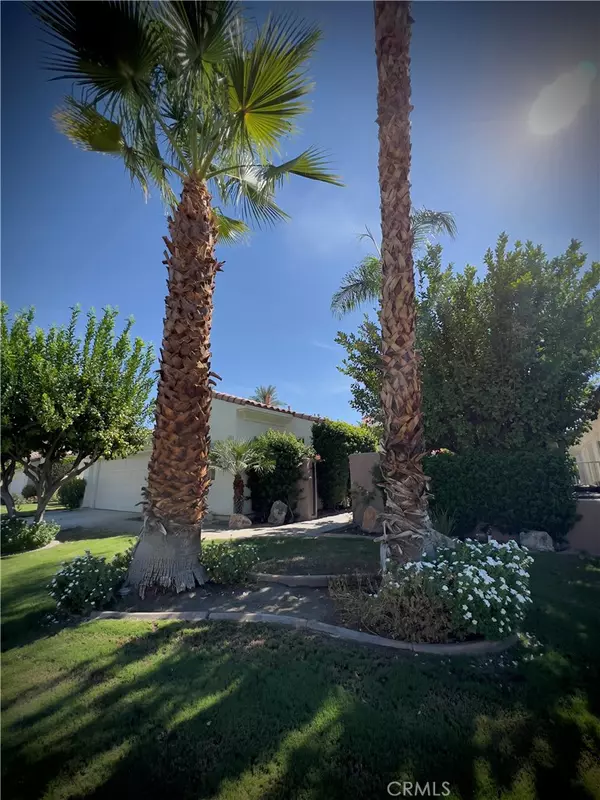$940,000
$963,000
2.4%For more information regarding the value of a property, please contact us for a free consultation.
50520 Spyglass Hill DR La Quinta, CA 92253
3 Beds
4 Baths
2,610 SqFt
Key Details
Sold Price $940,000
Property Type Single Family Home
Sub Type Single Family Residence
Listing Status Sold
Purchase Type For Sale
Square Footage 2,610 sqft
Price per Sqft $360
Subdivision La Quinta Fairways (31320)
MLS Listing ID HD22177216
Sold Date 03/06/23
Bedrooms 3
Full Baths 3
Half Baths 1
Condo Fees $333
HOA Fees $333/mo
HOA Y/N Yes
Year Built 2000
Lot Size 7,405 Sqft
Property Description
NEW PRICE REDUCTION!! AMAZING LOCATION! Located in the gated community of The Fairways with 24-hour security on the La Quinta Dunes Golf Course, this home has jaw-dropping VIEWS which pairs nicely with it's amazing location with lots to do! It's close to fine dining, shopping, your choice of PGA Courses, the infamous Coachella Music Festival, Tennis Gardens, Citrus Club at La Quinta Resort, hiking, and many other attractions. As you enter through the private courtyard, the tall glass front door entry presents views straight through to the pool and golf course. With an open floor plan and lots of windows, this home is an entertainers' dream! The kitchen is large with newer upgraded dishwasher and stove as well as double ovens. There is a breakfast nook off the kitchen with glass doors leading to the courtyard. The beautiful master suite has a sliding glass door to the back yard, again with amazing views of the pool and golf course, custom built-in cabinet, a large master bathroom and walk-in closet. The other two bedrooms are on the other side of the home with spacious with walk-in closets, and both with attached bathrooms. There is also a half bath in the hall for guests. Throughout the home, you will find custom built-in cabinets with ample storage. The 2-car garage comes with built-in cabinets and an extra space/area for storage/workshop. Cabinets in the work area can be removed for golf cart parking. Enjoy fresh fruit from your trees, a built-in BBQ and pool/spa with views, views, and more views!
Location
State CA
County Riverside
Area 313 - La Quinta South Of Hwy 111
Rooms
Other Rooms Storage
Main Level Bedrooms 3
Interior
Interior Features Built-in Features, Breakfast Area, Block Walls, Ceiling Fan(s), Granite Counters, High Ceilings, Storage, Bar, Wired for Sound
Heating Central, Forced Air
Cooling Central Air
Fireplaces Type Family Room
Fireplace Yes
Appliance Convection Oven, Gas Cooktop, Microwave
Laundry Inside
Exterior
Exterior Feature Barbecue
Parking Features Garage, Workshop in Garage
Garage Spaces 2.0
Garage Description 2.0
Pool In Ground, Private
Community Features Golf, Sidewalks, Gated
Amenities Available Controlled Access, Security, Trash, Cable TV
View Y/N Yes
View Golf Course, Mountain(s)
Porch Concrete, Enclosed, Patio
Attached Garage Yes
Total Parking Spaces 2
Private Pool Yes
Building
Lot Description Back Yard, Front Yard, On Golf Course
Story 1
Entry Level One
Sewer Public Sewer
Water Public
Level or Stories One
Additional Building Storage
New Construction No
Schools
School District Desert Sands Unified
Others
HOA Name Associa Desert Resort Mgmt
Senior Community No
Tax ID 770320015
Security Features Security System,Carbon Monoxide Detector(s),Security Gate,Gated Community,Gated with Attendant,24 Hour Security,Smoke Detector(s)
Acceptable Financing Cash, Conventional, Submit
Listing Terms Cash, Conventional, Submit
Financing Cash
Special Listing Condition Standard
Read Less
Want to know what your home might be worth? Contact us for a FREE valuation!

Our team is ready to help you sell your home for the highest possible price ASAP

Bought with Fred Wilson • Capitis Real Estate






