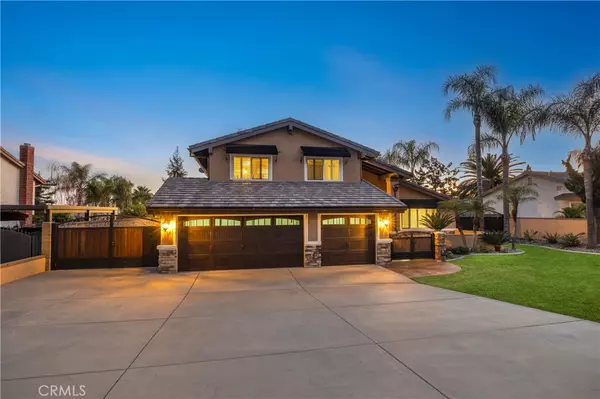$975,000
$988,000
1.3%For more information regarding the value of a property, please contact us for a free consultation.
8377 Orange ST Alta Loma, CA 91701
4 Beds
3 Baths
2,297 SqFt
Key Details
Sold Price $975,000
Property Type Single Family Home
Sub Type Single Family Residence
Listing Status Sold
Purchase Type For Sale
Square Footage 2,297 sqft
Price per Sqft $424
MLS Listing ID CV23014002
Sold Date 03/02/23
Bedrooms 4
Full Baths 3
Construction Status Updated/Remodeled,Turnkey
HOA Y/N No
Year Built 1977
Lot Size 9,997 Sqft
Property Description
COMPLETELY REMODELED IN ALTA LOMA. Situated on a sprawling lot with beautiful curb appeal, landscaped grounds, and a gated front courtyard. A covered porch leads to the wide front entry door with a sidelight opening to a travertine tiled entryway. The formal living room features engineered hardwood flooring, vaulted ceilings with LED recessed lighting, crown molding (throughout), a front dual paned window with plantation shutters (throughout), and an adjacent formal dining room with a chandelier. The remodeled kitchen showcases cherrywood cabinetry, granite countertops, travertine backsplash, a peninsula with countertop seating, stainless steel appliances including a refrigerator, convection oven with combo convection microwave, a gas cooktop, vent hood, new dishwasher, and a wine fridge in the island. The kitchen overlooks the breakfast nook, built-in bar seating, a built-in workstation/desk, and the family room. The family room offers hardwood flooring, a custom fireplace with travertine tile finish and wood mantel surround, built-in shelving and cabinetry, and a French door leading to the back patio. There is a main floor bedroom and remodeled bathroom on the main level with a walk-in shower. Upstairs you'll find the master bedroom offering double entry doors, vaulted ceiling, a mirrored closet, and ensuite master bathroom. The bathroom offers dual sinks, a travertine tiled shower with frameless glass surround, privacy door to the toilet, and a spacious walk-in closet with custom closet organizers. There are two additional bedrooms and a full bathroom in the hall of the upstairs level. The attached three car garage is fully finished with epoxy flooring, custom cabinetry, and insulated garage doors with side mounted LiftMaster Elite openers. The backyard features a custom built, pitched patio cover, stamped concrete decking, a grass area, an above ground swim spa (it has seating all around but also provides a current that allows you to swim without having to turn around, like a treadmill for swimmers) under a detached patio cover, a gas fire pit, RV parking on one side, gated enclosure on the other side, and a perimeter of mature planters with mature queen palm trees. The home offers a brand new zoned HVAC system and the roof was recently removed and new underlayment was installed.
Location
State CA
County San Bernardino
Area 688 - Rancho Cucamonga
Rooms
Other Rooms Gazebo
Main Level Bedrooms 1
Interior
Interior Features Breakfast Bar, Breakfast Area, Ceiling Fan(s), Crown Molding, Separate/Formal Dining Room, Granite Counters, Open Floorplan, Recessed Lighting, Bedroom on Main Level, Walk-In Closet(s)
Heating Central, ENERGY STAR Qualified Equipment, Zoned
Cooling Central Air, ENERGY STAR Qualified Equipment, Zoned
Flooring Carpet, Stone, Wood
Fireplaces Type Family Room, Gas
Fireplace Yes
Appliance Convection Oven, Dishwasher, ENERGY STAR Qualified Appliances, Gas Cooktop, Disposal, Microwave, Range Hood, Vented Exhaust Fan, Water To Refrigerator, Water Heater
Laundry In Garage
Exterior
Exterior Feature Lighting, Rain Gutters
Parking Features Concrete, Door-Multi, Direct Access, Garage, Garage Door Opener, RV Gated, RV Access/Parking
Garage Spaces 3.0
Garage Description 3.0
Fence Block
Pool Above Ground, Fiberglass, Electric Heat, Lap, Private
Community Features Curbs, Street Lights, Suburban
View Y/N Yes
View Neighborhood
Roof Type Tile
Porch Covered
Attached Garage Yes
Total Parking Spaces 3
Private Pool Yes
Building
Lot Description Back Yard, Front Yard, Lawn, Landscaped, Sprinklers Timer, Sprinkler System
Story 2
Entry Level Two
Foundation Slab
Sewer Public Sewer
Water Public
Level or Stories Two
Additional Building Gazebo
New Construction No
Construction Status Updated/Remodeled,Turnkey
Schools
Elementary Schools Jasper
Middle Schools Alta Loma
High Schools Alta Loma
School District Alta Loma
Others
Senior Community No
Tax ID 1062631090000
Acceptable Financing Cash, Cash to New Loan, Conventional, Submit
Listing Terms Cash, Cash to New Loan, Conventional, Submit
Financing Conventional
Special Listing Condition Standard
Read Less
Want to know what your home might be worth? Contact us for a FREE valuation!

Our team is ready to help you sell your home for the highest possible price ASAP

Bought with NICHOLAS ABBADESSA • RE/MAX MASTERS REALTY





