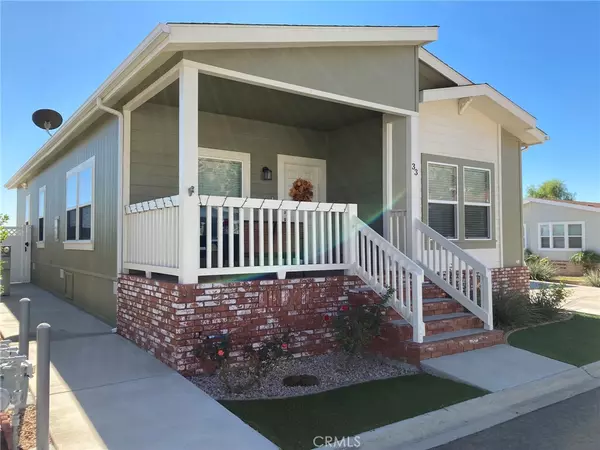$339,000
$339,900
0.3%For more information regarding the value of a property, please contact us for a free consultation.
15455 Glenoaks BLVD #33 Sylmar, CA 91342
3 Beds
2 Baths
1,431 SqFt
Key Details
Sold Price $339,000
Property Type Manufactured Home
Listing Status Sold
Purchase Type For Sale
Square Footage 1,431 sqft
Price per Sqft $236
MLS Listing ID OC22257595
Sold Date 02/24/23
Bedrooms 3
Full Baths 2
Construction Status Turnkey
HOA Y/N No
Land Lease Amount 916.0
Year Built 2014
Property Description
Welcome to the highly sought after community of Oakridge Estates. Custom newer manufactured home has a garage and driveway with 4 car parking located on a corner lot! This 3 bedroom 2 bath home offers approximately 1,431 square feet with relaxing front porch, large open floor plan, spacious kitchen and dining area, laminate wood flooring throughout and central AC. Kitchen appliances and washer and dryer included! Beautifully landscaped fenced in yard with artificial turf and drought tolerant plants. Only $916.09 per month for rent space. This is a must see!
Location
State CA
County Los Angeles
Area Syl - Sylmar
Building/Complex Name Oakridge
Interior
Interior Features Ceiling Fan(s), High Ceilings, Laminate Counters, Pantry, Solid Surface Counters
Heating Forced Air
Cooling Central Air
Flooring Laminate
Fireplace No
Appliance Dishwasher, Freezer, Disposal, Gas Oven, Gas Range, Microwave, Refrigerator, Dryer, Washer
Laundry Washer Hookup, Gas Dryer Hookup, Inside
Exterior
Exterior Feature Rain Gutters
Parking Features Concrete, Driveway, Garage Faces Front, Garage, Garage Door Opener
Garage Spaces 2.0
Garage Description 2.0
Fence Vinyl
Pool Community, In Ground, Association
Community Features Foothills, Street Lights, Gated, Pool
Utilities Available Electricity Connected, Natural Gas Connected, Sewer Connected, Water Connected
Amenities Available Billiard Room, Call for Rules, Clubhouse, Fitness Center, Meeting Room, Meeting/Banquet/Party Room, Outdoor Cooking Area, Barbecue, Picnic Area, Playground, Pool, Pet Restrictions, Pets Allowed, Recreation Room, RV Parking, Guard, Spa/Hot Tub, Security
View Y/N Yes
View Hills
Roof Type Composition
Accessibility Safe Emergency Egress from Home, No Stairs, Accessible Doors
Porch Covered, Front Porch
Attached Garage Yes
Total Parking Spaces 4
Private Pool No
Building
Lot Description Back Yard, Corner Lot, Landscaped
Story 1
Entry Level One
Foundation Pillar/Post/Pier
Sewer Public Sewer
Water Public
Level or Stories One
Construction Status Turnkey
Schools
Middle Schools Olive Vista
High Schools Sylmar
School District Los Angeles Unified
Others
Pets Allowed Call, Size Limit
Senior Community No
Security Features Carbon Monoxide Detector(s),Fire Detection System,Security Gate,Gated with Guard,Gated Community,24 Hour Security,Key Card Entry,Resident Manager,Smoke Detector(s),Security Guard
Acceptable Financing Cash, Cash to New Loan
Listing Terms Cash, Cash to New Loan
Financing Cash
Special Listing Condition Standard
Pets Allowed Call, Size Limit
Read Less
Want to know what your home might be worth? Contact us for a FREE valuation!

Our team is ready to help you sell your home for the highest possible price ASAP

Bought with Raul Chavez • San Fernando Realty, Inc.





