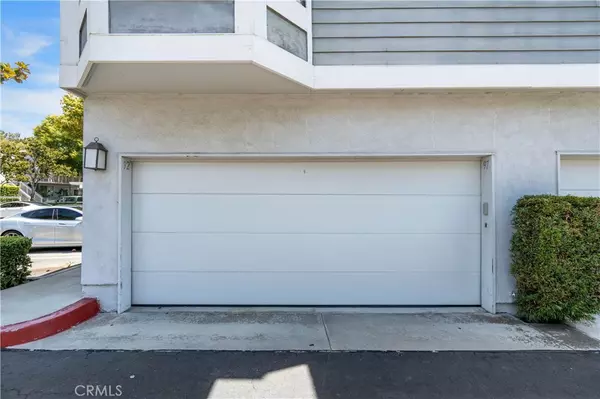$760,000
$799,900
5.0%For more information regarding the value of a property, please contact us for a free consultation.
307 Huntington Irvine, CA 92620
3 Beds
3 Baths
1,224 SqFt
Key Details
Sold Price $760,000
Property Type Condo
Sub Type Condominium
Listing Status Sold
Purchase Type For Sale
Square Footage 1,224 sqft
Price per Sqft $620
Subdivision Horizon (Hr)
MLS Listing ID OC22104707
Sold Date 02/17/23
Bedrooms 3
Full Baths 2
Half Baths 1
Condo Fees $310
HOA Fees $310/mo
HOA Y/N Yes
Year Built 1986
Property Description
Nestled in the charming community of Horizon in the Northwood Village in Irvine, this home is waiting for you! This hard to find 3 bedroom end unit model is rarely on the market. Enter into the spacious living & dining area, which open to the kitchen. This floorplan is perfect for entertaining family and friends as well as everyday living. Brand new luxury vinyl flooring just installed throughout main level. A sliding door in the living room leads to a large patio, extending your indoor living to the outdoors. Spacious kitchen features stainless steel appliances and a breakfast bar with room for seating making it perfect for casual dining. The main level is complete with a separate full-size laundry closet, large closet beneath the stairway, as well as a newly remodeled powder room, with crisp white cabinetry and quartz surfaces. Upstairs, you’ll find all 3 bedrooms. The spacious primary suite has 2 mirrored wardrobes, and the ensuite bath features new hardware, mirrors, and fixtures. Two large secondary bedrooms can also be used as an office/den. The hall bath features tub/shower combination as well as new hardware, mirror, and fixtures. The entire home is freshly painted in a soothing designer color. Parking includes one space in a shared garage & one carport, just steps from the front door. Close to the association pool & only a short walk to Orchard Park or Cypress Village Shopping Center. Convenient to dining & freeways. Attend award winning schools including Northwood High. Low HOA and no Mello Roos make this home a great value. Welcome Home! NOTE: Google Maps will map the unit to the other end of community. Recommended to enter community on cul-de-sac off of Remington and Roosevelt. Unit will be on the left.
Location
State CA
County Orange
Area Nw - Northwood
Interior
Interior Features Breakfast Bar, Separate/Formal Dining Room, Laminate Counters, Unfurnished, All Bedrooms Up
Heating Forced Air
Cooling Central Air
Flooring Carpet, Laminate, Tile
Fireplaces Type None
Fireplace No
Appliance Dishwasher, Electric Range, Disposal, Microwave
Laundry Washer Hookup, Laundry Closet
Exterior
Parking Features Detached Carport, Garage
Garage Spaces 1.0
Carport Spaces 1
Garage Description 1.0
Pool Association
Community Features Suburban, Sidewalks
Amenities Available Pool, Spa/Hot Tub
View Y/N No
View None
Porch Patio
Attached Garage No
Total Parking Spaces 2
Private Pool No
Building
Story 2
Entry Level Two
Sewer Public Sewer
Water Public
Level or Stories Two
New Construction No
Schools
Elementary Schools Northwood
Middle Schools Sierra Vista
High Schools Northwood
School District Irvine Unified
Others
HOA Name Horizon HOA
Senior Community No
Tax ID 93202295
Security Features Carbon Monoxide Detector(s),Smoke Detector(s)
Acceptable Financing Cash, Cash to New Loan, Conventional
Listing Terms Cash, Cash to New Loan, Conventional
Financing Conventional
Special Listing Condition Standard
Read Less
Want to know what your home might be worth? Contact us for a FREE valuation!

Our team is ready to help you sell your home for the highest possible price ASAP

Bought with Julia Dart • Coldwell Banker Realty






