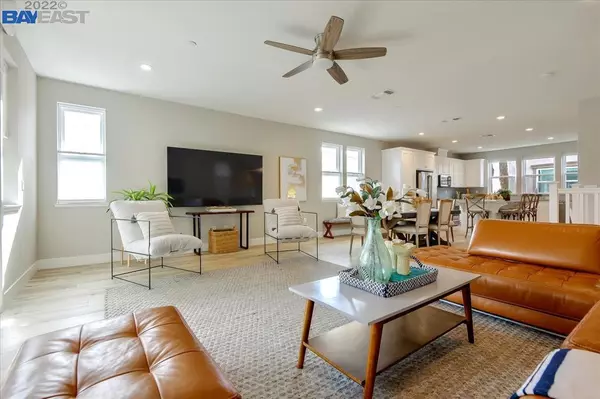$1,089,000
$1,150,000
5.3%For more information regarding the value of a property, please contact us for a free consultation.
320 Ashton Way Pleasant Hill, CA 94523
4 Beds
4 Baths
2,272 SqFt
Key Details
Sold Price $1,089,000
Property Type Single Family Home
Sub Type Single Family Residence
Listing Status Sold
Purchase Type For Sale
Square Footage 2,272 sqft
Price per Sqft $479
MLS Listing ID 41013161
Sold Date 02/14/23
Bedrooms 4
Full Baths 3
Half Baths 1
Condo Fees $162
HOA Fees $162/mo
HOA Y/N Yes
Year Built 2019
Lot Size 1,860 Sqft
Property Description
PRICE CHANGE! 3 years new! Built in 2019 with over $50,000 in upgrades throughout. This home feels like a model and offers a fabulous loft style open floorplan. Comfort and luxury define this special, pristinely maintained home. The abundance of windows & doors give the home a light, bright, & airy feel. State of the art kitchen with a huge center island. Kitchen upgrades include Refrigerator, Gas stove, Granite countertops, tile backsplash, Stainless Steel appliances and cabinets. Upgraded LVP vinyl flooring, 8ft doors and the double super shower in the primary bath is spectacular! The list goes on with smart home features, high ceilings, recessed lighting and designer paint. Added bonus! This home has an in-law unit downstairs with its own private entrance, mailbox and address. Great for extended families or rental income. Attached 2 car garage with access to side yard, charming balcony and inside laundry room. Minutes to downtown Walnut Creek, BART, restaurants, shopping & 680 Freeway. You will love living in luxury with all the endless surrounding amenities! Open House Sunday 12-18-2022 1-4pm
Location
State CA
County Contra Costa
Interior
Heating Forced Air
Cooling Central Air
Flooring Carpet, Vinyl
Fireplaces Type None
Fireplace No
Exterior
Parking Features Garage, Garage Door Opener, One Space
Garage Spaces 2.0
Garage Description 2.0
Pool None
Amenities Available Other
View Y/N Yes
View Hills, Mountain(s)
Roof Type Slate
Attached Garage No
Total Parking Spaces 2
Private Pool No
Building
Lot Description Cul-De-Sac, Street Level, Yard
Story Three Or More
Entry Level Three Or More
Sewer Public Sewer
Architectural Style Contemporary
Level or Stories Three Or More
Others
Tax ID 148070046
Acceptable Financing Cash, Conventional, 1031 Exchange, FHA, VA Loan
Listing Terms Cash, Conventional, 1031 Exchange, FHA, VA Loan
Read Less
Want to know what your home might be worth? Contact us for a FREE valuation!

Our team is ready to help you sell your home for the highest possible price ASAP

Bought with Claudine Himan • Jason Mitchell Real Estate CA






