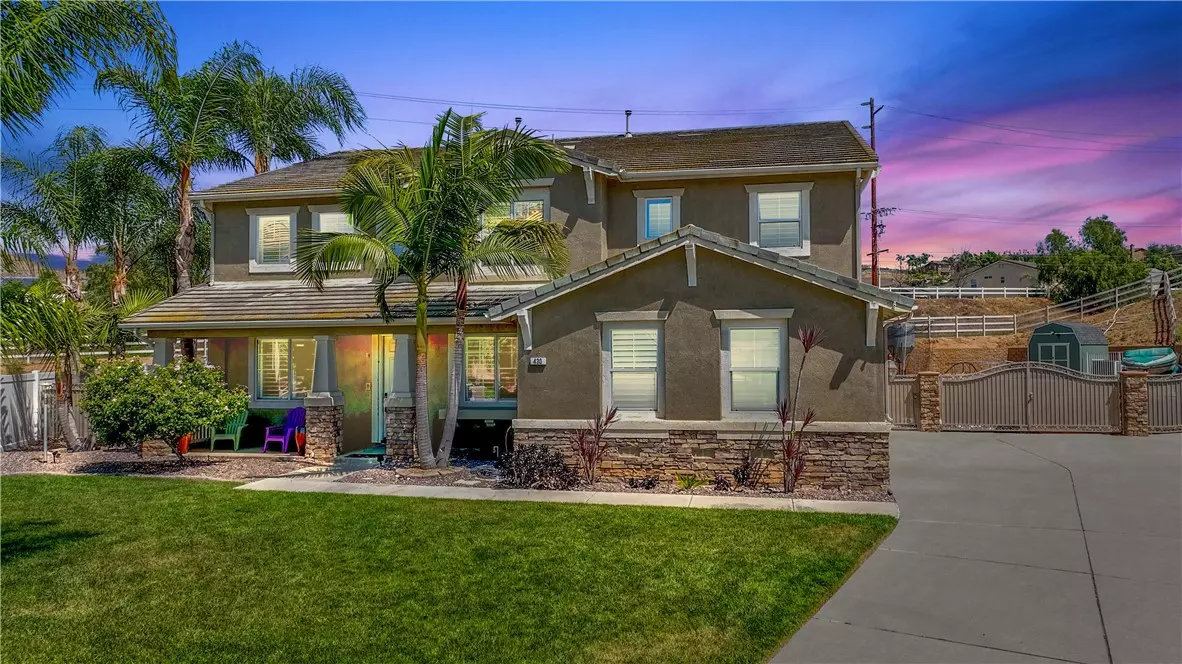$1,165,000
$1,225,000
4.9%For more information regarding the value of a property, please contact us for a free consultation.
430 Bareback CT Norco, CA 92860
6 Beds
3 Baths
3,824 SqFt
Key Details
Sold Price $1,165,000
Property Type Single Family Home
Sub Type Single Family Residence
Listing Status Sold
Purchase Type For Sale
Square Footage 3,824 sqft
Price per Sqft $304
MLS Listing ID SW22095943
Sold Date 02/15/23
Bedrooms 6
Full Baths 2
Three Quarter Bath 1
HOA Y/N No
Year Built 2004
Lot Size 0.710 Acres
Property Description
Spacious, resort style pool home with huge area for horses (horse property), in Norco Ridge Ranch. This beautiful home features 6-spacious bedrooms and 3-baths. The living space measures 3,824 square feet with 4-car attached garage, landscaped both the front & backyard with generous lot size at .71+/- ACRE. This two-story home has upgraded floors downstairs, granite kitchen counter tops, RV parking and plenty of room for your horses. One bedroom is located downstairs with a 3/4 bath adjacent. The kitchen connects to the family room that opens to the resort-type pool & spa! Spectacular Master Suite with Retreat and fireplace has Deck overlooking BACKYARD and Horse area. Built in Cabana and Covered BBQ/outdoor cooking area surrounds the oversized pool and spa with plenty of room to entertain--> Resort Quality!! PLUS...your beloved horses will be living the good life too. RIDING TRAILS in front and back of home that lead to open riding areas. This property has plenty of room to store RV's, trailers, or vehicles. Make an appointment to view this must see property.
Location
State CA
County Riverside
Area 250 - Norco
Rooms
Other Rooms Gazebo, Outbuilding, Shed(s), Cabana
Main Level Bedrooms 1
Interior
Interior Features Balcony, Ceiling Fan(s), Crown Molding, Eat-in Kitchen, Open Floorplan, Pantry, Storage, Wired for Sound, Bedroom on Main Level, Loft, Primary Suite, Walk-In Closet(s)
Heating Central, Fireplace(s)
Cooling Central Air
Flooring Carpet, Tile, Vinyl
Fireplaces Type Family Room, Primary Bedroom
Fireplace Yes
Appliance Built-In Range, Convection Oven, Dishwasher, Gas Range, Microwave, Water Heater
Laundry Inside
Exterior
Exterior Feature Barbecue, Fire Pit
Parking Features Boat, Concrete, Direct Access, Driveway Level, Driveway, Garage, Garage Door Opener, On Site, Oversized, Paved, Private, RV Access/Parking, One Space, Garage Faces Side
Garage Spaces 4.0
Garage Description 4.0
Pool In Ground, Private, Waterfall
Community Features Curbs, Foothills, Golf, Horse Trails, Rural, Storm Drain(s), Street Lights
Utilities Available Cable Available, Electricity Connected, Natural Gas Connected, Phone Available, Sewer Available, Water Connected, Overhead Utilities
View Y/N Yes
View Hills, Mountain(s), Neighborhood
Accessibility None
Porch Concrete, Covered, Front Porch, Patio, Porch
Attached Garage Yes
Total Parking Spaces 14
Private Pool Yes
Building
Lot Description 0-1 Unit/Acre, Horse Property, Sprinklers In Rear, Sprinklers In Front, Irregular Lot, Lawn, Landscaped, Paved, Sprinkler System, Street Level
Story 2
Entry Level Two
Foundation Permanent, Slab
Sewer Public Sewer
Water Public
Architectural Style Ranch
Level or Stories Two
Additional Building Gazebo, Outbuilding, Shed(s), Cabana
New Construction No
Schools
School District Corona-Norco Unified
Others
Senior Community No
Tax ID 123590005
Security Features Carbon Monoxide Detector(s),Fire Detection System,Fire Sprinkler System,Smoke Detector(s)
Acceptable Financing Cash, Conventional, Relocation Property, Submit
Horse Property Yes
Horse Feature Riding Trail
Listing Terms Cash, Conventional, Relocation Property, Submit
Financing Conventional
Special Listing Condition Standard
Read Less
Want to know what your home might be worth? Contact us for a FREE valuation!

Our team is ready to help you sell your home for the highest possible price ASAP

Bought with Guillermo Guzman • The Agent and Company





