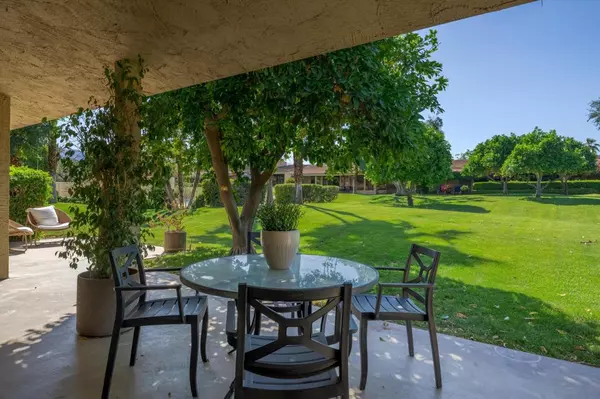$828,750
$935,000
11.4%For more information regarding the value of a property, please contact us for a free consultation.
44843 Oro Grande CIR Indian Wells, CA 92210
3 Beds
4 Baths
3,011 SqFt
Key Details
Sold Price $828,750
Property Type Single Family Home
Sub Type Single Family Residence
Listing Status Sold
Purchase Type For Sale
Square Footage 3,011 sqft
Price per Sqft $275
Subdivision Desert Horizons C.C.
MLS Listing ID 219082352DA
Sold Date 02/14/23
Bedrooms 3
Full Baths 1
Three Quarter Bath 3
Condo Fees $1,306
Construction Status Additions/Alterations,Updated/Remodeled
HOA Fees $1,306/mo
HOA Y/N Yes
Year Built 1980
Lot Size 6,969 Sqft
Property Description
Extensively remodeled freestanding home at Desert Horizons Country Club in Indian Wells. The renovation of this home included the removing of a main wall that now defines this home as a true 'open floor plan.' All new cabinetry, quartz counter tops, appliances, flooring, interior and exterior painting. Offering over 3,000 sq. ft. this home has a great room, kitchen and dining area with soaring cathedral ceilings, three bedroom suites and an additional den/office/studio room. Only steps from a community pool & spa.
Location
State CA
County Riverside
Area 325 - Indian Wells
Zoning R-1
Interior
Interior Features Wet Bar, Breakfast Bar, Cathedral Ceiling(s), Separate/Formal Dining Room, High Ceilings, Open Floorplan, Primary Suite, Walk-In Closet(s)
Heating Central, Forced Air, Natural Gas, Zoned
Cooling Central Air, Dual, Zoned
Fireplaces Type Gas, Great Room
Fireplace Yes
Appliance Dishwasher, Gas Cooktop, Disposal, Gas Water Heater, Refrigerator
Laundry Laundry Room
Exterior
Parking Features Driveway, Garage, Golf Cart Garage, Garage Door Opener
Garage Spaces 2.0
Garage Description 2.0
Community Features Gated
Amenities Available Bocce Court, Clubhouse, Fitness Center, Fire Pit, Other Courts, Tennis Court(s)
View Y/N Yes
View Park/Greenbelt, Mountain(s), Pool
Roof Type Concrete,Tile
Porch Covered
Attached Garage Yes
Total Parking Spaces 2
Private Pool No
Building
Lot Description Corner Lot, Planned Unit Development
Story 1
Entry Level One
Foundation Slab
Level or Stories One
New Construction No
Construction Status Additions/Alterations,Updated/Remodeled
Others
HOA Name Desert Horizons Owners Association
Senior Community No
Tax ID 633550031
Security Features Gated Community,24 Hour Security
Acceptable Financing Cash, Cash to New Loan
Listing Terms Cash, Cash to New Loan
Financing Cash
Special Listing Condition Standard
Read Less
Want to know what your home might be worth? Contact us for a FREE valuation!

Our team is ready to help you sell your home for the highest possible price ASAP

Bought with Susan Winters-McIntosh • Compass





